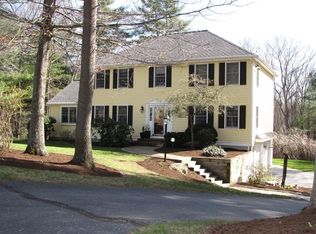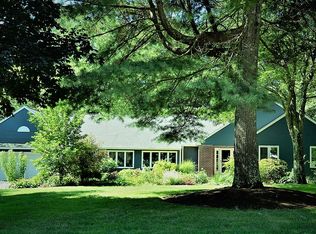LOCATION!! LOCATION!! Potash Rd! Rare find in this fabulous area! Lovely setting with 4 acres of privacy surrounding this charming custom built colonial with farmer's porch. Once inside this well cared for home with open floor plan you will pleased with all the details. The first floor office is set by itself for working or playing plus the fireplaced living and dining rooms have pocket doors and walk out bay windows.The rest of the first floor is completed with large eat in kitchen that leads to sunken family room, a half bath and laundry room. The second floor has 2 full baths, 3 bedrooms plus french doors from master to a bonus room of your choice. Huge walk in attic allows for second floor storage! Walk out basement has many uses! Enjoy the outdoors sitting on your front porch or screened porch that leads to deck and private outdoor space.
This property is off market, which means it's not currently listed for sale or rent on Zillow. This may be different from what's available on other websites or public sources.

