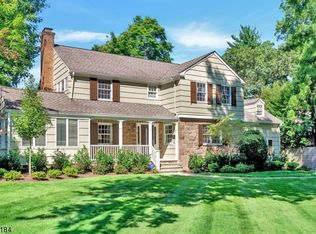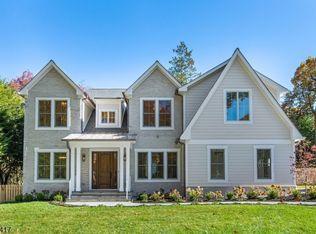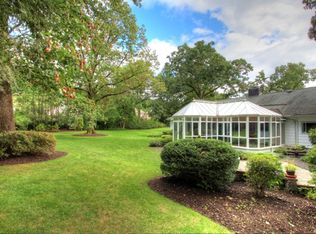STUNNING Woodland Park Colonial perched proudly on a completely level, private lot. Refreshed and turnkey, enjoy the convenience of Franklin Elem & amenities around the corner. Featuring gourmet eat in kitchen open to family room lined with windows allowing natural light to filter in, formal LR, DR, and office complete the first level. 5 generous bedrooms and renovated hall bath on second floor. Finished full basement will not disappoint boasting craft area, bedroom, bathroom and exercise rm. Separate guest / nanny quarters with private entrance gives flex space for guests or to work from home.
This property is off market, which means it's not currently listed for sale or rent on Zillow. This may be different from what's available on other websites or public sources.


