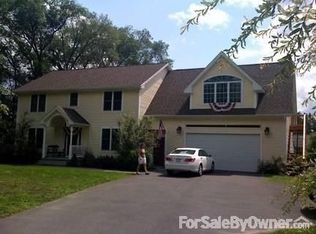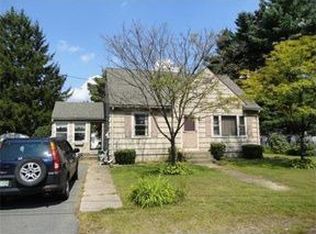Tired of clearing snow & ice??? Consider this beautiful, single level condo in well established Pomeroy Village with a wonderful, open floor plan. The upgraded kitchen has granite counters, tile floor, stainless steel appliances, and a breakfast bar opening to the living/formal dining space. The living area has a cathedral ceiling, and french doors to a separate den/study with gas fireplace, cathedral ceiling, and access to a rear patio. Master bedroom has a full bath with step-in shower and a walk-in closet. There is a guest room, another full bath, and first floor laundry. Pleated shades & blinds in all living areas to remain. The attached 2-car garage is an added convenience during inclement weather, and has access to the full basement with loads of storage space. Modern mechanical systems include high efficiency gas heat, central air, gas hot water, and 200 amp. electric service. All in a convenient location, close to all amenities!
This property is off market, which means it's not currently listed for sale or rent on Zillow. This may be different from what's available on other websites or public sources.

