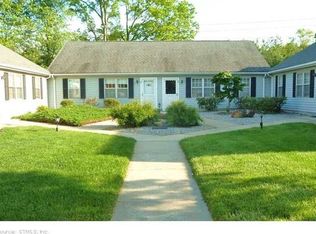Sold for $249,900 on 06/21/24
$249,900
22 Plymouth Court #22, Clinton, CT 06413
1beds
720sqft
Condominium
Built in 1986
-- sqft lot
$272,400 Zestimate®
$347/sqft
$1,746 Estimated rent
Home value
$272,400
$245,000 - $302,000
$1,746/mo
Zestimate® history
Loading...
Owner options
Explore your selling options
What's special
Shoreline Living with Convenience! Nestled in a private 20 unit complex, this remodeled ranch style condo offers not only a prime location, but functional floor plan with updates throughout! This 1 bedroom, 1 bath unit is perfectly situated, with ample parking and a wonderfully landscaped courtyard filled with flowering plants and trees for all seasons. Nearby amenities are abound, with grocery stores, Clinton Crossing outlets, Chamard Vineyards, and Clinton town beach and marina. Updates include newer laminate wood style flooring throughout the living area and primary bedroom, plus no popcorn ceilings, and neutral decor throughout! The kitchen offers wood cabinets, vinyl tile flooring, a built in pantry, and slider to a spacious yard area with patio. With a washer dryer in the unit, and newer Reem electric hot water heater, there is nothing to do but move in and make this place your own!
Zillow last checked: 8 hours ago
Listing updated: October 01, 2024 at 12:30am
Listed by:
Amanda Popplewell Pena 203-314-2813,
Compass Connecticut, LLC 203-453-6511
Bought with:
Catherine Aaron, RES.0817807
Berkshire Hathaway NE Prop.
Source: Smart MLS,MLS#: 24011800
Facts & features
Interior
Bedrooms & bathrooms
- Bedrooms: 1
- Bathrooms: 1
- Full bathrooms: 1
Primary bedroom
- Level: Main
- Area: 181.93 Square Feet
- Dimensions: 11.3 x 16.1
Kitchen
- Features: Pantry, Sliders, Vinyl Floor
- Level: Main
- Area: 106.68 Square Feet
- Dimensions: 8.4 x 12.7
Living room
- Level: Main
- Area: 280.98 Square Feet
- Dimensions: 12.6 x 22.3
Heating
- Radiant, Electric
Cooling
- Wall Unit(s)
Appliances
- Included: Oven/Range, Microwave, Refrigerator, Dishwasher, Washer, Dryer, Electric Water Heater, Water Heater
- Laundry: Main Level
Features
- Windows: Thermopane Windows
- Basement: None
- Attic: Storage,Access Via Hatch
- Has fireplace: No
Interior area
- Total structure area: 720
- Total interior livable area: 720 sqft
- Finished area above ground: 720
Property
Parking
- Parking features: None
Features
- Stories: 1
- Patio & porch: Patio
Details
- Parcel number: 942835
- Zoning: R-20
Construction
Type & style
- Home type: Condo
- Architectural style: Ranch
- Property subtype: Condominium
Materials
- Aluminum Siding
Condition
- New construction: No
- Year built: 1986
Details
- Builder model: ranch
Utilities & green energy
- Sewer: Shared Septic
- Water: Public
- Utilities for property: Cable Available
Green energy
- Energy efficient items: Windows
Community & neighborhood
Community
- Community features: Near Public Transport, Shopping/Mall
Location
- Region: Clinton
HOA & financial
HOA
- Has HOA: Yes
- HOA fee: $225 monthly
- Amenities included: Management
- Services included: Maintenance Grounds, Trash, Snow Removal, Road Maintenance, Insurance
Price history
| Date | Event | Price |
|---|---|---|
| 6/21/2024 | Sold | $249,900$347/sqft |
Source: | ||
| 5/29/2024 | Pending sale | $249,900$347/sqft |
Source: | ||
| 4/19/2024 | Listed for sale | $249,900+123.1%$347/sqft |
Source: | ||
| 9/11/2012 | Sold | $112,000-26.3%$156/sqft |
Source: | ||
| 3/23/2006 | Sold | $152,000$211/sqft |
Source: | ||
Public tax history
Tax history is unavailable.
Neighborhood: 06413
Nearby schools
GreatSchools rating
- 7/10Jared Eliot SchoolGrades: 5-8Distance: 1.7 mi
- 7/10The Morgan SchoolGrades: 9-12Distance: 2.2 mi
- 7/10Lewin G. Joel Jr. SchoolGrades: PK-4Distance: 2.2 mi
Schools provided by the listing agent
- Elementary: Lewin G. Joel
- High: Morgan
Source: Smart MLS. This data may not be complete. We recommend contacting the local school district to confirm school assignments for this home.

Get pre-qualified for a loan
At Zillow Home Loans, we can pre-qualify you in as little as 5 minutes with no impact to your credit score.An equal housing lender. NMLS #10287.
Sell for more on Zillow
Get a free Zillow Showcase℠ listing and you could sell for .
$272,400
2% more+ $5,448
With Zillow Showcase(estimated)
$277,848