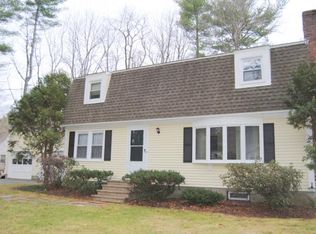Closed
Listed by:
Kendra King,
BHHS Verani Seacoast Cell:603-520-0292
Bought with: Granite Coast Realty
$620,000
22 Pleasant View Drive, Exeter, NH 03833
4beds
1,854sqft
Ranch
Built in 1972
0.37 Acres Lot
$639,000 Zestimate®
$334/sqft
$3,728 Estimated rent
Home value
$639,000
$588,000 - $697,000
$3,728/mo
Zestimate® history
Loading...
Owner options
Explore your selling options
What's special
Don't miss the opportunity to make this Exeter home your own! With 1852 square feet of living space, four bedrooms and two baths, a beautiful backyard, excellent school system, and prime location, it offers everything you need for comfortable and convenient living. Enjoy the large backyard with a permanent screened gazebo with lighting and electricity, established perennials and an organic garden, offering a tranquil escape and a perfect spot for outdoor dining and relaxation. The living room boasts eleven tall windows that flood the space with natural light and views of the wooded backyard. Interior was repainted in 2020, with maple and bamboo flooring throughout the home, offering durability and a touch of luxury. The lower level includes a 3/4 bath and the fourth bedroom or den with ample space and its own fireplace, making it a versatile area for a guest room, home office, or cozy retreat. With the wood burning fireplace, this room will soon become a favorite during the chilly New England winters. A large shed with electricity is perfect for a workshop or additional storage. This home has been meticulously cared for, ensuring that it is move-in ready and in excellent condition. Close to Exeter Hospital, shopping, restaurants, Amtrak station and easy access to major commuting routes. Stop by our Public Open House this weekend, Saturday 07/13/24 and Sunday 07/14/24, 11am-1pm
Zillow last checked: 8 hours ago
Listing updated: August 23, 2024 at 09:26am
Listed by:
Kendra King,
BHHS Verani Seacoast Cell:603-520-0292
Bought with:
Matt Ajemian
Granite Coast Realty
Source: PrimeMLS,MLS#: 5004603
Facts & features
Interior
Bedrooms & bathrooms
- Bedrooms: 4
- Bathrooms: 2
- Full bathrooms: 1
- 3/4 bathrooms: 1
Heating
- Electric
Cooling
- Wall Unit(s), Mini Split
Appliances
- Included: Dishwasher, Disposal, Dryer, Microwave, Electric Range, Refrigerator, Washer, Electric Water Heater
Features
- Ceiling Fan(s), Dining Area, Hearth, Indoor Storage
- Flooring: Bamboo, Carpet, Hardwood
- Windows: Blinds
- Basement: Climate Controlled,Daylight,Finished,Insulated,Interior Stairs,Storage Space,Walkout,Exterior Entry,Walk-Out Access
- Number of fireplaces: 1
- Fireplace features: Wood Burning, 1 Fireplace
Interior area
- Total structure area: 1,854
- Total interior livable area: 1,854 sqft
- Finished area above ground: 1,350
- Finished area below ground: 504
Property
Parking
- Total spaces: 2
- Parking features: Paved, Auto Open, Direct Entry, Garage, Parking Spaces 5 - 10, Attached
- Garage spaces: 2
Accessibility
- Accessibility features: 1st Floor 3/4 Bathroom, 1st Floor Bedroom, Bathroom w/Tub, Hard Surface Flooring
Features
- Levels: One
- Stories: 1
- Patio & porch: Patio
- Exterior features: Deck, Garden, Shed
Lot
- Size: 0.37 Acres
- Features: Landscaped, Level, Wooded, Near Shopping, Neighborhood, Near Hospital
Details
- Additional structures: Outbuilding
- Parcel number: EXTRM085L066
- Zoning description: R-2
Construction
Type & style
- Home type: SingleFamily
- Architectural style: Raised Ranch
- Property subtype: Ranch
Materials
- Vinyl Siding
- Foundation: Concrete
- Roof: Asphalt Shingle
Condition
- New construction: No
- Year built: 1972
Utilities & green energy
- Electric: 200+ Amp Service, Circuit Breakers
- Sewer: Public Sewer
- Utilities for property: Cable Available
Community & neighborhood
Security
- Security features: Smoke Detector(s)
Location
- Region: Exeter
Other
Other facts
- Road surface type: Paved
Price history
| Date | Event | Price |
|---|---|---|
| 8/20/2024 | Sold | $620,000+0.8%$334/sqft |
Source: | ||
| 7/16/2024 | Pending sale | $615,000$332/sqft |
Source: | ||
| 7/11/2024 | Listed for sale | $615,000$332/sqft |
Source: | ||
Public tax history
| Year | Property taxes | Tax assessment |
|---|---|---|
| 2024 | $9,327 +5.8% | $524,300 +59.3% |
| 2023 | $8,813 +8.2% | $329,100 |
| 2022 | $8,145 +1.7% | $329,100 +0.7% |
Find assessor info on the county website
Neighborhood: 03833
Nearby schools
GreatSchools rating
- NAMain Street SchoolGrades: PK-2Distance: 1.4 mi
- 7/10Cooperative Middle SchoolGrades: 6-8Distance: 1.5 mi
- 8/10Exeter High SchoolGrades: 9-12Distance: 4.7 mi
Schools provided by the listing agent
- Elementary: Lincoln Street Elementary
- Middle: Cooperative Middle School
- High: Exeter High School
- District: Exeter School District SAU #16
Source: PrimeMLS. This data may not be complete. We recommend contacting the local school district to confirm school assignments for this home.
Get a cash offer in 3 minutes
Find out how much your home could sell for in as little as 3 minutes with a no-obligation cash offer.
Estimated market value$639,000
Get a cash offer in 3 minutes
Find out how much your home could sell for in as little as 3 minutes with a no-obligation cash offer.
Estimated market value
$639,000
