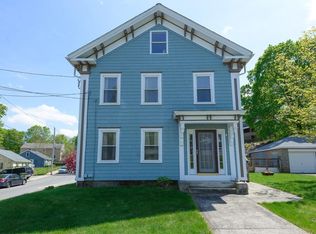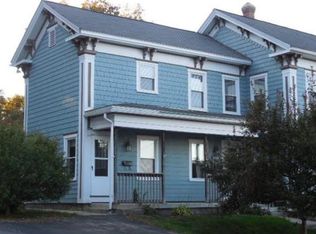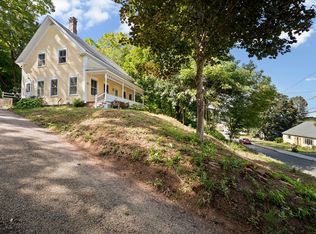Sold for $425,000 on 10/22/24
$425,000
22 Pleasant St, Uxbridge, MA 01569
2beds
1,163sqft
Single Family Residence
Built in 1954
6,125 Square Feet Lot
$443,100 Zestimate®
$365/sqft
$2,251 Estimated rent
Home value
$443,100
$403,000 - $487,000
$2,251/mo
Zestimate® history
Loading...
Owner options
Explore your selling options
What's special
Welcome home to this beautifully renovated cape that seamlessly blends charm and modern updates. Nestled in the quiet neighborhoods of Uxbridge. With 2 bedrooms and potential for a third, this home is move-in ready and waiting for its new owner. The open floor plan effortlessly connects the spacious living room, dining area, and kitchen. Sunlight floods the living room through large windows, bouncing off of rich hardwood floors creating a warm and inviting atmosphere. The kitchen boasts sleek stainless steel appliances and recessed lighting. The updated full bath offers both style and function. Upstairs, you'll find two cozy bedrooms featuring ample closet space and additional storage in the knee walls. The freshly painted full basement includes a washer and dryer and convenient exterior access. Enjoy the private deck and backyard - quaint, quiet and perfect for relaxing or entertaining.
Zillow last checked: 8 hours ago
Listing updated: October 22, 2024 at 11:26am
Listed by:
Angela Zullo 774-286-6199,
Lamacchia Realty, Inc. 781-786-8080
Bought with:
Michelle Haley
Conway - Walpole
Source: MLS PIN,MLS#: 73282072
Facts & features
Interior
Bedrooms & bathrooms
- Bedrooms: 2
- Bathrooms: 1
- Full bathrooms: 1
Primary bedroom
- Features: Closet, Flooring - Hardwood, Lighting - Overhead
- Level: Second
- Area: 145.35
- Dimensions: 15.17 x 9.58
Bedroom 2
- Features: Closet, Flooring - Hardwood, Lighting - Overhead
- Level: Second
- Area: 102.01
- Dimensions: 10.83 x 9.42
Primary bathroom
- Features: Yes
Bathroom 1
- Features: Bathroom - Full, Bathroom - Tiled With Shower Stall, Closet - Linen, Flooring - Stone/Ceramic Tile, Remodeled
- Level: First
- Area: 61.1
- Dimensions: 6.92 x 8.83
Dining room
- Features: Flooring - Hardwood, Window(s) - Bay/Bow/Box
- Level: First
- Area: 125.61
- Dimensions: 11.08 x 11.33
Kitchen
- Features: Flooring - Stone/Ceramic Tile, Pantry, Exterior Access, Recessed Lighting, Remodeled, Stainless Steel Appliances
- Level: First
- Area: 174.42
- Dimensions: 15.17 x 11.5
Living room
- Features: Bathroom - Full, Closet, Flooring - Hardwood, Window(s) - Bay/Bow/Box
- Level: First
- Area: 206.83
- Dimensions: 18.25 x 11.33
Heating
- Forced Air, Baseboard, Natural Gas
Cooling
- Central Air
Features
- Flooring: Wood, Tile, Hardwood
- Basement: Full,Partially Finished,Walk-Out Access,Interior Entry
- Has fireplace: No
Interior area
- Total structure area: 1,163
- Total interior livable area: 1,163 sqft
Property
Parking
- Total spaces: 4
- Parking features: Paved Drive, Paved
- Uncovered spaces: 4
Features
- Patio & porch: Deck, Deck - Wood
- Exterior features: Deck, Deck - Wood, Storage, Stone Wall
Lot
- Size: 6,125 sqft
Details
- Parcel number: M:024.A B:2423 L:0000.0,3485060
- Zoning: RA
Construction
Type & style
- Home type: SingleFamily
- Architectural style: Cape
- Property subtype: Single Family Residence
Materials
- Foundation: Concrete Perimeter
Condition
- Year built: 1954
Utilities & green energy
- Sewer: Public Sewer
- Water: Public
Community & neighborhood
Community
- Community features: Shopping, Park, Walk/Jog Trails, Stable(s), Golf, Conservation Area, Highway Access, House of Worship, Public School
Location
- Region: Uxbridge
Price history
| Date | Event | Price |
|---|---|---|
| 10/22/2024 | Sold | $425,000-2.3%$365/sqft |
Source: MLS PIN #73282072 Report a problem | ||
| 9/17/2024 | Contingent | $435,000$374/sqft |
Source: MLS PIN #73282072 Report a problem | ||
| 8/27/2024 | Listed for sale | $435,000+9%$374/sqft |
Source: MLS PIN #73282072 Report a problem | ||
| 11/6/2023 | Sold | $399,000+5%$343/sqft |
Source: MLS PIN #73167225 Report a problem | ||
| 10/13/2023 | Contingent | $379,900$327/sqft |
Source: MLS PIN #73167225 Report a problem | ||
Public tax history
| Year | Property taxes | Tax assessment |
|---|---|---|
| 2025 | $4,767 +9.8% | $363,600 +8.2% |
| 2024 | $4,342 +5.5% | $336,100 +14% |
| 2023 | $4,114 +5.5% | $294,900 +14.7% |
Find assessor info on the county website
Neighborhood: 01569
Nearby schools
GreatSchools rating
- 7/10Taft Early Learning CenterGrades: PK-3Distance: 0.8 mi
- 6/10Whitin Intermediate SchoolGrades: 4-7Distance: 1 mi
- 4/10Uxbridge High SchoolGrades: 8-12Distance: 1.7 mi
Get a cash offer in 3 minutes
Find out how much your home could sell for in as little as 3 minutes with a no-obligation cash offer.
Estimated market value
$443,100
Get a cash offer in 3 minutes
Find out how much your home could sell for in as little as 3 minutes with a no-obligation cash offer.
Estimated market value
$443,100


