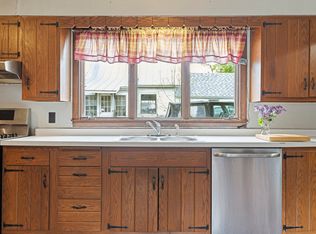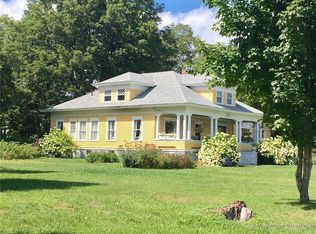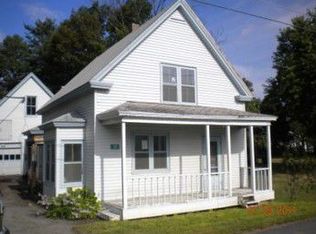Closed
$335,000
22 Pleasant Street, Phillips, ME 04966
5beds
2,919sqft
Single Family Residence
Built in 1910
0.46 Acres Lot
$337,700 Zestimate®
$115/sqft
$2,603 Estimated rent
Home value
$337,700
Estimated sales range
Not available
$2,603/mo
Zestimate® history
Loading...
Owner options
Explore your selling options
What's special
Welcome to 22 Pleasant Street Phillips, in beautiful Western Maine! Enjoy the convenience of in-town living, yet have access to a plethora of outdoor recreational opportunities just outside your front door! Pulling in the driveway, you are met with a stunning wrap around front porch, which spans over 70'! Entering the home, you are met with a functional mudroom/laundry area which is great for Maine's four-seasons! From here you enter into the spacious kitchen complete with ample counter space and lots of storage! Enjoy having a designated dining room, great for gatherings with family and friends! The home also offers a spacious living room, office nook (great for a home office), a bonus room and a bedroom on the main level. Upstairs you'll find 4 additional bedrooms and a full bathroom! This home offers plenty of space for the next lucky owners! With the wrap around covered porch, you'll be able to enjoy entertaining family and friends, rain or shine! Enjoy the convenience of having DIRECT ATV/snowmobile trail access (across the road), walking distance to the Sandy River which is great for fishing, swimming and tubing on those hot summer days! Less than 30 minutes to the Rangeley Lakes Region and Saddleback Ski Resort for fun filled days skiing, fishing pristine Rangeley Lake or hiking the prominent AT! Gas and groceries and close by and Farmington is less than 30 mins away! You won't want to miss this opportunity! Call today to schedule your very own showing!
Zillow last checked: 8 hours ago
Listing updated: July 11, 2025 at 03:00pm
Listed by:
Keller Williams Realty
Bought with:
Keller Williams Realty
Source: Maine Listings,MLS#: 1622769
Facts & features
Interior
Bedrooms & bathrooms
- Bedrooms: 5
- Bathrooms: 2
- Full bathrooms: 2
Bedroom 1
- Level: First
Bedroom 2
- Level: Second
Bedroom 3
- Level: Second
Bedroom 4
- Level: Second
Bedroom 5
- Level: Second
Bonus room
- Level: First
Dining room
- Level: First
Kitchen
- Level: First
Living room
- Level: First
Media room
- Level: Second
Mud room
- Level: First
Office
- Level: First
Heating
- Baseboard, Hot Water, Pellet Stove
Cooling
- Heat Pump
Appliances
- Included: Dishwasher, Dryer, Electric Range, Refrigerator, Washer
Features
- 1st Floor Bedroom, Bathtub, One-Floor Living, Shower, Storage
- Flooring: Carpet, Laminate, Wood
- Basement: Interior Entry,Partial,Unfinished
- Has fireplace: No
Interior area
- Total structure area: 2,919
- Total interior livable area: 2,919 sqft
- Finished area above ground: 2,919
- Finished area below ground: 0
Property
Parking
- Total spaces: 2
- Parking features: Common, 1 - 4 Spaces, On Site, Garage Door Opener, Detached
- Garage spaces: 2
Features
- Levels: Multi/Split
- Patio & porch: Porch
Lot
- Size: 0.46 Acres
- Features: City Lot, Near Public Beach, Near Town, Rural, Level, Open Lot, Sidewalks, Landscaped
Details
- Parcel number: PHISMU002L061
- Zoning: Per Town
- Other equipment: Internet Access Available
Construction
Type & style
- Home type: SingleFamily
- Architectural style: Farmhouse,New Englander
- Property subtype: Single Family Residence
Materials
- Wood Frame, Clapboard, Wood Siding
- Foundation: Stone, Granite
- Roof: Metal,Pitched,Shingle
Condition
- Year built: 1910
Utilities & green energy
- Electric: Circuit Breakers
- Sewer: Private Sewer
- Water: Public
- Utilities for property: Utilities On
Community & neighborhood
Location
- Region: Phillips
Other
Other facts
- Road surface type: Paved
Price history
| Date | Event | Price |
|---|---|---|
| 7/11/2025 | Sold | $335,000+3.1%$115/sqft |
Source: | ||
| 7/11/2025 | Pending sale | $325,000$111/sqft |
Source: | ||
| 6/13/2025 | Contingent | $325,000$111/sqft |
Source: | ||
| 5/15/2025 | Listed for sale | $325,000$111/sqft |
Source: | ||
Public tax history
| Year | Property taxes | Tax assessment |
|---|---|---|
| 2024 | $2,850 +16.1% | $127,800 |
| 2023 | $2,454 +3.4% | $127,800 +3.9% |
| 2022 | $2,374 -11.8% | $122,980 |
Find assessor info on the county website
Neighborhood: 04966
Nearby schools
GreatSchools rating
- NAPhillips Elementary SchoolGrades: PK-8Distance: 1 mi
- 6/10Mt Abram Regional High SchoolGrades: 9-12Distance: 6.6 mi
- 6/10Phillips Elementary SchoolGrades: PK-4Distance: 1 mi

Get pre-qualified for a loan
At Zillow Home Loans, we can pre-qualify you in as little as 5 minutes with no impact to your credit score.An equal housing lender. NMLS #10287.


