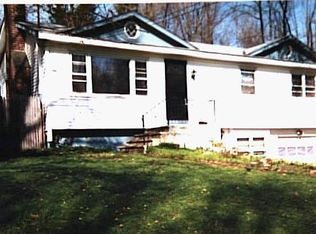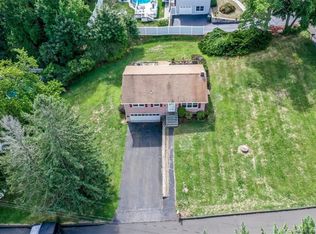Spectacular Brookfield home and unique opportunity! Contemporary Split Style Home With in-law setup for 2 families. Main house comes with 3 bedrooms & 2 car garage. All appliances and light fixtures stay. In-law apartment tenant/occupant has to to be 55 years or older and/or disabled. There is a loft area above the apartment with a side entrance.. Each building has Its own septic. Beautifully maintained grounds.. Plenty of parking. Great Location, close to Candlewood Lake, shopping and exit 7.
This property is off market, which means it's not currently listed for sale or rent on Zillow. This may be different from what's available on other websites or public sources.

