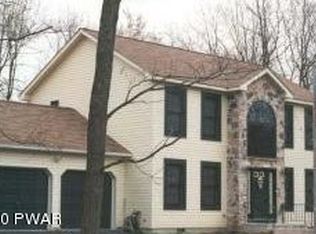Spacious Bi-level home with 4 bedrooms, 2.5 baths, living room with fireplace, modern kitchen (no appliances), lower level large family room, deck and on a nice flat lot. Good Condition. Sold As Is., Baths: 1 Bath Level 1, Baths: 1 Bath Level L, Baths: 1/2 Bath Lev 1, Eating Area: Dining Area, Eating Area: Modern KT
This property is off market, which means it's not currently listed for sale or rent on Zillow. This may be different from what's available on other websites or public sources.
