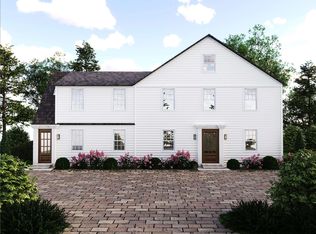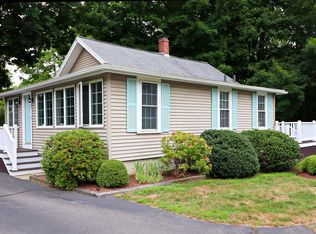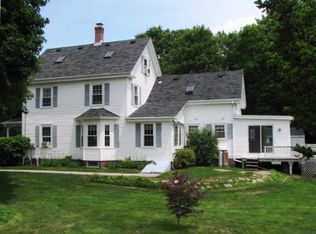Closed
Listed by:
Darlene Ellis,
Bean Group / Portsmouth Cell:603-867-5859
Bought with: The Aland Realty Group
$140,000
22 Pioneer Road, Rye, NH 03870
--beds
--baths
6,098.4Square Feet
Unimproved Land
Built in ----
6,098.4 Square Feet Lot
$-- Zestimate®
$--/sqft
$2,957 Estimated rent
Home value
Not available
Estimated sales range
Not available
$2,957/mo
Zestimate® history
Loading...
Owner options
Explore your selling options
What's special
Formerly screen printing company, this well located lot is zoned residential. Building will require total rehab or remove and build your sweet dream home or new business location. Wonderful Rye School District and just moments to beaches and downtown Portsmouth. Just across the street from the Atlantic Grill! Must be purchased with 20 Pioneer MLS #4936393.
Zillow last checked: 8 hours ago
Listing updated: March 31, 2023 at 03:46pm
Listed by:
Darlene Ellis,
Bean Group / Portsmouth Cell:603-867-5859
Bought with:
Keper Connell
The Aland Realty Group
Source: PrimeMLS,MLS#: 4933883
Facts & features
Property
Features
- Frontage length: Road frontage: 40
Lot
- Size: 6,098 sqft
- Features: City Lot
Details
- Zoning description: sres
Utilities & green energy
- Electric: Other
- Sewer: Public Sewer at Street
- Utilities for property: None, No Internet
Community & neighborhood
Location
- Region: Rye
Other
Other facts
- Road surface type: Paved
Price history
| Date | Event | Price |
|---|---|---|
| 11/28/2025 | Listing removed | $750,000 |
Source: | ||
| 11/18/2025 | Price change | $750,000-6.1% |
Source: | ||
| 9/3/2025 | Listed for sale | $799,000 |
Source: | ||
| 8/15/2025 | Contingent | $799,000 |
Source: | ||
| 7/30/2025 | Price change | $799,000-2.4% |
Source: | ||
Public tax history
Tax history is unavailable.
Neighborhood: 03870
Nearby schools
GreatSchools rating
- 8/10Rye Elementary SchoolGrades: PK-4Distance: 1.3 mi
- 8/10Rye Junior High SchoolGrades: 5-8Distance: 2.6 mi
Schools provided by the listing agent
- Elementary: Rye Elementary School
- Middle: Rye Junior High School
- High: Portsmouth High School
- District: Rye
Source: PrimeMLS. This data may not be complete. We recommend contacting the local school district to confirm school assignments for this home.


