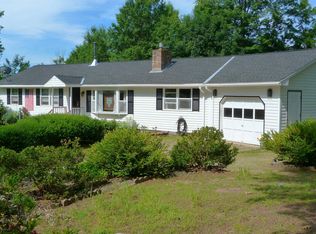A quiet country neighborhood is the setting for this beautifully maintained home, close to the Village yet far enough away to offer 2.5 acres of manicured lawn and perimeter trees. The owners have redone the exterior with vinyl siding and stone and replaced the roof within the last five years; newer septic, too! An open floor plan on the main level offers a spacious living room with wood stove, wrapping around to the dining area with sliders to an enclosed porch, and kitchen with new counters and sink. Everything is freshly painted and clean and neat! There are 2 bedrooms and a full bath on the main level. The lower level includes a light & bright family room, a third bedroom, laundry area & half bath, plus garage. The large yard is open with plenty of room for kids, toys and animals and includes a chicken coop and woodshed. Just a 5 minute drive to the Village, easy access to I 91, and only 20 minutes to Keene, this home is warm, comfortable and move-in ready.
This property is off market, which means it's not currently listed for sale or rent on Zillow. This may be different from what's available on other websites or public sources.

