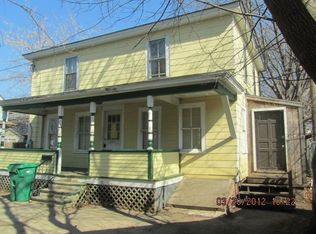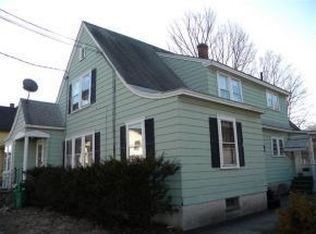Back on the market. With a price reduction. This is a charming 2 unit home on a quiet side street in Rochester. loads of upgrades in the past few years. 1st floor vaulted ceilings in living room. open kitchen. Very good rental history. Presently occupied by family. this is a great owner occupied or investment. Close enough to the downtown area to walk to the Restaurants or shops.
This property is off market, which means it's not currently listed for sale or rent on Zillow. This may be different from what's available on other websites or public sources.

