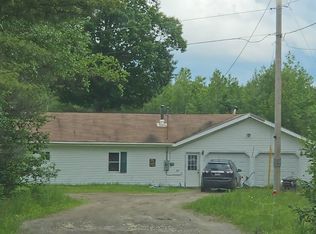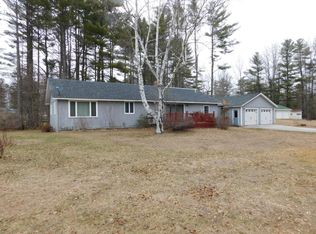Closed
$227,250
22 Pine Street, Milo, ME 04463
3beds
1,332sqft
Single Family Residence
Built in 1984
0.4 Acres Lot
$228,800 Zestimate®
$171/sqft
$1,833 Estimated rent
Home value
$228,800
Estimated sales range
Not available
$1,833/mo
Zestimate® history
Loading...
Owner options
Explore your selling options
What's special
Charming ranch-style home has all the comforts and convenience catering perfectly to those who prefer one-level living. Boasting three cozy bedrooms and a well-appointed bathroom, it provides ample space for family living. The single-floor layout ensures ease and accessibility,
One of the standout features of this home is the delightful three-seasons sunroom, an inviting space filled with natural light, perfect for basking in the warmth of the sun during spring, summer, and autumn. The sunroom transitions seamlessly to the outdoors, making it an ideal spot for relaxation and entertaining.
The home is equipped with a durable metal roof, ensuring longevity and reduced maintenance worries. The two-car attached garage, complete with door openers, offers secure parking and storage solutions, while an automatic generator provides peace of mind during power outages.
Below the main living area, the home features a dry basement that offers additional storage or potential for a recreational space. This well-maintained property is designed for easy living and is ready to welcome its new owners into a comfortable and stress-free environment. Nice fendced in back yard for the dogs to play in. Located on a deadend street.
Zillow last checked: 8 hours ago
Listing updated: May 27, 2025 at 09:44am
Listed by:
Dewitt-Jones Realty
Bought with:
EXP Realty
Source: Maine Listings,MLS#: 1620374
Facts & features
Interior
Bedrooms & bathrooms
- Bedrooms: 3
- Bathrooms: 1
- Full bathrooms: 1
Bedroom 1
- Level: First
Bedroom 2
- Level: First
Bedroom 3
- Level: First
Dining room
- Level: First
Kitchen
- Level: First
Living room
- Level: First
Sunroom
- Level: First
Heating
- Baseboard, Heat Pump, Hot Water
Cooling
- Heat Pump
Appliances
- Included: Dishwasher, Dryer, Microwave, Electric Range, Refrigerator, Washer, Tankless Water Heater
Features
- 1st Floor Bedroom, Bathtub
- Flooring: Laminate
- Basement: Interior Entry,Full,Unfinished
- Has fireplace: No
Interior area
- Total structure area: 1,332
- Total interior livable area: 1,332 sqft
- Finished area above ground: 1,332
- Finished area below ground: 0
Property
Parking
- Total spaces: 2
- Parking features: Paved, 1 - 4 Spaces, Garage Door Opener
- Attached garage spaces: 2
Lot
- Size: 0.40 Acres
- Features: City Lot, Neighborhood, Rural, Level
Details
- Parcel number: MILOM005L076009000
- Zoning: local
- Other equipment: Generator
Construction
Type & style
- Home type: SingleFamily
- Architectural style: Ranch
- Property subtype: Single Family Residence
Materials
- Wood Frame, Vinyl Siding
- Roof: Metal
Condition
- Year built: 1984
Utilities & green energy
- Electric: Circuit Breakers
- Sewer: Public Sewer
- Water: Public
Community & neighborhood
Location
- Region: Milo
Other
Other facts
- Road surface type: Paved
Price history
| Date | Event | Price |
|---|---|---|
| 5/27/2025 | Sold | $227,250+1%$171/sqft |
Source: | ||
| 5/27/2025 | Pending sale | $225,000$169/sqft |
Source: | ||
| 4/29/2025 | Contingent | $225,000$169/sqft |
Source: | ||
| 4/26/2025 | Listed for sale | $225,000+45.2%$169/sqft |
Source: | ||
| 3/31/2022 | Sold | $155,000-3.1%$116/sqft |
Source: | ||
Public tax history
| Year | Property taxes | Tax assessment |
|---|---|---|
| 2024 | $2,924 +14% | $107,300 |
| 2023 | $2,564 -7.9% | $107,300 |
| 2022 | $2,784 +0.8% | $107,300 |
Find assessor info on the county website
Neighborhood: 04463
Nearby schools
GreatSchools rating
- NAMilo Elementary SchoolGrades: PK-2Distance: 0.5 mi
- 1/10Penquis Valley High SchoolGrades: 5-12Distance: 5.6 mi
- NAMilo Elementary SchoolGrades: PK-2Distance: 0.5 mi

Get pre-qualified for a loan
At Zillow Home Loans, we can pre-qualify you in as little as 5 minutes with no impact to your credit score.An equal housing lender. NMLS #10287.


