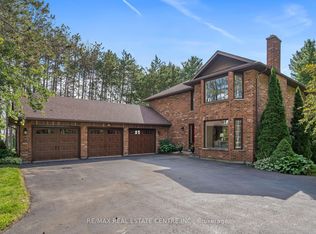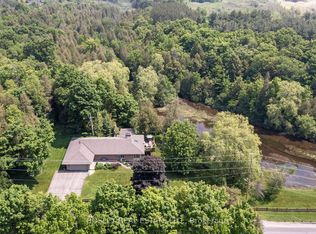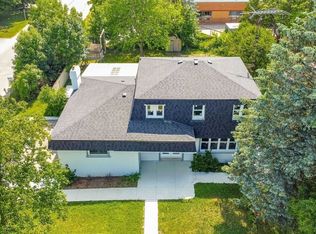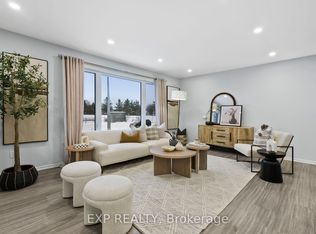One Of A Kind Executive Custom-Built Home Is Located In The Exclusive Pine Ridge Estates. Well Set Back From The Road With Gorgeous Curb Appeal. This Spacious Home Offers Custom Kitchen, Formal Living And Dining Rooms, Open Concept Floor Plan With Grand Foyer, Two Fireplaces, Office/ Nanny Suite. Upper Level Has 4 Bright Bdrms. The Lower Level Offers Rec Room, Exercise Room, Wine Cellar And Utility/ Storage Rms. Garden Door Takes You To A Landscaped Oasis Like Backyard With Mature Tall Trees. Perfect For Entertainment And Relaxing That Includes Large Deck, Heated Salt Water Pool, Sauna And Gazebo.
This property is off market, which means it's not currently listed for sale or rent on Zillow. This may be different from what's available on other websites or public sources.



