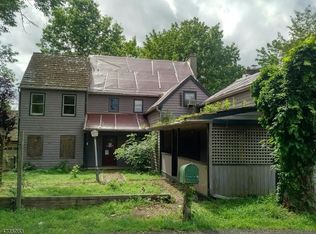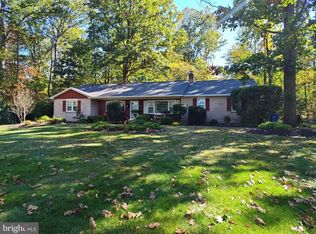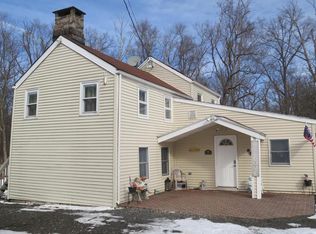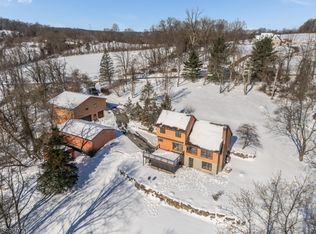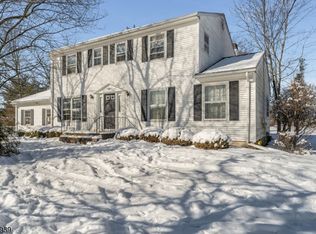Tucked away on 5 private A-2 zoned acres just outside the Sergeantsville section of Delaware Township in Hunterdon County, this custom home is full of potential. With the right vision, it could be something really special as the setting is peaceful and private with two small ponds, yet you're only about 20 minutes from all the restaurants, shops & charm of New Hope, PA or Flemington NJ. Partial roof replacement (2024).Generac whole house generator, 2 gas fireplaces, replacement windows, new front door (2024), Insulation in crawl space all redone about 2 years ago. Upstairs loft overlooks formal living room with high ceilings, fireplace and window wall. A spacious three-season room extends off the formal living room and kitchen, offering a space to relax and take in the serene beauty of the yard. If you're looking for a place to make your own, this could be the one. Pine Hill Road is home to several larger, upscale properties, making this a great opportunity to add value.
Under contract
$550,000
22 Pine Hill Rd, Delaware Twp., NJ 08559
2beds
1,790sqft
Est.:
Single Family Residence
Built in 1974
5 Acres Lot
$-- Zestimate®
$307/sqft
$-- HOA
What's special
High ceilingsWindow wallReplacement windowsSpacious three-season roomTwo small ponds
- 284 days |
- 94 |
- 2 |
Zillow last checked: 16 hours ago
Listing updated: October 10, 2025 at 02:35am
Listed by:
Melissa Jenkins 908-642-2222,
Re/Max Preferred Professionals
Source: GSMLS,MLS#: 3960893
Facts & features
Interior
Bedrooms & bathrooms
- Bedrooms: 2
- Bathrooms: 2
- Full bathrooms: 2
Primary bedroom
- Description: 1st Floor
Bedroom 1
- Level: First
- Area: 336
- Dimensions: 21 x 16
Bedroom 2
- Level: Second
- Area: 285
- Dimensions: 19 x 15
Primary bathroom
- Features: Tub Shower
Dining room
- Features: Formal Dining Room
- Level: First
- Area: 176
- Dimensions: 16 x 11
Family room
- Level: First
- Area: 224
- Dimensions: 16 x 14
Kitchen
- Features: Eat-in Kitchen
- Level: First
- Area: 403
- Dimensions: 31 x 13
Living room
- Level: First
- Area: 294
- Dimensions: 21 x 14
Heating
- Baseboard - Electric, Gas-Propane Owned
Cooling
- 4+ Units, Ceiling Fan(s), Wall Unit(s)
Appliances
- Included: Carbon Monoxide Detector, Gas Cooktop, Dishwasher, Wall Oven(s) - Electric, Electric Water Heater
- Laundry: Laundry Room, Ground Level
Features
- Loft, Florida/3Season
- Flooring: Carpet, Tile, Wood
- Windows: Blinds
- Basement: None,Crawl Space,Sump Pump
- Number of fireplaces: 2
- Fireplace features: Family Room, Gas, Living Room
Interior area
- Total structure area: 1,790
- Total interior livable area: 1,790 sqft
Property
Parking
- Total spaces: 10
- Parking features: 2 Car Width, Asphalt
- Garage spaces: 2
- Uncovered spaces: 10
Features
- Patio & porch: Patio
Lot
- Size: 5 Acres
- Dimensions: 5.0000
- Features: Level
Details
- Additional structures: Storage Shed
- Parcel number: 1907000210000000100002
- Zoning description: A-2
- Other equipment: Generator-Hookup
Construction
Type & style
- Home type: SingleFamily
- Architectural style: Custom Home,Cape Cod
- Property subtype: Single Family Residence
Materials
- Brick, Vinyl Siding
- Foundation: Slab
- Roof: Asphalt Shingle
Condition
- Year built: 1974
Utilities & green energy
- Gas: Gas-Propane
- Sewer: Private Sewer, Septic Tank
- Water: Private, Well
- Utilities for property: Electricity Connected, Propane, Cable Available, Garbage Extra Charge
Community & HOA
Community
- Security: Carbon Monoxide Detector
Location
- Region: Stockton
Financial & listing details
- Price per square foot: $307/sqft
- Tax assessed value: $345,500
- Annual tax amount: $9,497
- Date on market: 5/5/2025
- Ownership type: Fee Simple
- Electric utility on property: Yes
Estimated market value
Not available
Estimated sales range
Not available
Not available
Price history
Price history
| Date | Event | Price |
|---|---|---|
| 10/10/2025 | Pending sale | $550,000$307/sqft |
Source: | ||
| 8/19/2025 | Listed for sale | $550,000$307/sqft |
Source: | ||
| 6/20/2025 | Pending sale | $550,000$307/sqft |
Source: | ||
| 5/23/2025 | Price change | $550,000-8.2%$307/sqft |
Source: | ||
| 5/5/2025 | Listed for sale | $599,000$335/sqft |
Source: | ||
Public tax history
Public tax history
| Year | Property taxes | Tax assessment |
|---|---|---|
| 2025 | $9,498 | $345,500 |
| 2024 | $9,498 +2.7% | $345,500 |
| 2023 | $9,252 +3% | $345,500 |
Find assessor info on the county website
BuyAbility℠ payment
Est. payment
$3,748/mo
Principal & interest
$2638
Property taxes
$917
Home insurance
$193
Climate risks
Neighborhood: 08559
Nearby schools
GreatSchools rating
- 6/10Delaware Twp No 1Grades: PK-8Distance: 1.6 mi
- 6/10Hunterdon Central High SchoolGrades: 9-12Distance: 7.5 mi
Schools provided by the listing agent
- Elementary: Delaware
- Middle: Delaware
- High: Huntcentrl
Source: GSMLS. This data may not be complete. We recommend contacting the local school district to confirm school assignments for this home.
- Loading
