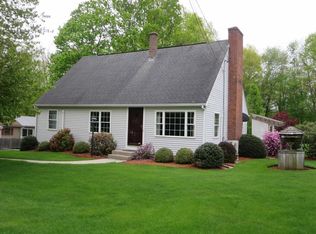INCREDIBLE VALUE for this 3 bedroom Ranch, located on a great dead-end street in Wilbraham with ZERO ELECTRIC BILLS! The next owner will enjoy the benefits of OWNED solar panels and little to NO electric bills! The living room has hardwood flooring and brick fireplace with wood-burning stove. The kitchen has a large deck off the back, overlooking the large rear yard, perfect for family gatherings! Three bedrooms and a full bathroom complete the main level, the third bedroom may also serve as a formal dining room. Other features and updates include a brand new roof in 2012 and an updated electric panel to 200amps in 2012. An excellent opportunity for Wilbraham living - make this Ranch YOURS with your personal cosmetic touches!
This property is off market, which means it's not currently listed for sale or rent on Zillow. This may be different from what's available on other websites or public sources.

