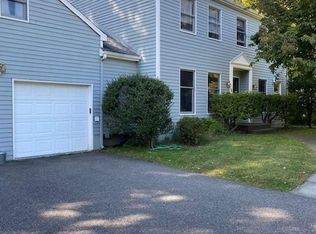Sold for $2,010,000
$2,010,000
22 Pin Pack Road, Ridgefield, CT 06877
3beds
3,442sqft
Single Family Residence
Built in 1986
5.15 Acres Lot
$2,102,600 Zestimate®
$584/sqft
$5,859 Estimated rent
Home value
$2,102,600
$1.87M - $2.38M
$5,859/mo
Zestimate® history
Loading...
Owner options
Explore your selling options
What's special
Discover a hidden gem at 22 Pin Pack Rd in Ridgefield, CT, where exceptional Mid-Century Architecture meets serene waterfront living. This stunning 3 BR, 3 BA residence spans 5.15 acres offering a harmonious blend of indoor & outdoor spaces designed for the perfect weekend escape or full time refuge. Own a residence that elevates everyday living w/inspiring views and a design that blends sophistication with warmth. Expansive walls of windows, bathing each room in natural light + offering multiple breathtaking pond views. Open-concept living spaces are ideal for both entertaining & quiet reflection pay homage to its mid-century roots. You will be impressed with an updated Kitchen +Dining Area, newly renovated spa like Primary Bath and an exceptional Primary Suite. Surround yourself with private, park-like grounds, providing tranquility + seclusion. The idyllic backdrop of Roberts Pond is perfect for hosting guests or enjoying peaceful moments of solitude. Located in a unique waterfront enclave of Mid-Century Modern homes, this residence offers a top location just minutes to town, blending convenience with exclusivity. Discover Ridgefield - CT's first Cultural District, home to a vibrant Arts & Entertainment scene w/live theater concerts + cultural events & performances. Enjoy fabulous restaurants, cafes, art galleries, world renowned Aldrich Contemporary Art Museum + great shopping and all forms of indoor and outdoor fitness & sports activities. Approx. 1 HR to NYC.
Zillow last checked: 8 hours ago
Listing updated: April 11, 2025 at 12:15pm
Listed by:
Karla Murtaugh 203-856-5534,
Compass Connecticut, LLC 203-290-2477
Bought with:
Brian Milton, RES.0785068
Compass Connecticut, LLC
Source: Smart MLS,MLS#: 24072044
Facts & features
Interior
Bedrooms & bathrooms
- Bedrooms: 3
- Bathrooms: 3
- Full bathrooms: 3
Primary bedroom
- Features: Bookcases, Full Bath, Walk-In Closet(s), Hardwood Floor
- Level: Main
- Area: 830.81 Square Feet
- Dimensions: 25.1 x 33.1
Bedroom
- Features: Full Bath, Walk-In Closet(s), Hardwood Floor
- Level: Main
- Area: 263.44 Square Feet
- Dimensions: 14.8 x 17.8
Bedroom
- Features: Full Bath, Hardwood Floor
- Level: Main
- Area: 166.25 Square Feet
- Dimensions: 12.5 x 13.3
Family room
- Features: High Ceilings, Beamed Ceilings, Hardwood Floor
- Level: Main
- Area: 739.02 Square Feet
- Dimensions: 21.8 x 33.9
Kitchen
- Features: Remodeled, Breakfast Bar, Built-in Features, Quartz Counters, Dining Area, Composite Floor
- Level: Main
Living room
- Features: High Ceilings, Bookcases, French Doors, Hardwood Floor
- Level: Main
- Area: 295.84 Square Feet
- Dimensions: 17.2 x 17.2
Rec play room
- Features: Walk-In Closet(s), Wall/Wall Carpet
- Level: Lower
- Area: 643.52 Square Feet
- Dimensions: 20.11 x 32
Heating
- Hydro Air, Zoned, Oil
Cooling
- Central Air
Appliances
- Included: Cooktop, Oven, Refrigerator, Dishwasher, Washer, Dryer, Water Heater
- Laundry: Main Level
Features
- Entrance Foyer
- Basement: Full,Partially Finished
- Attic: None
- Number of fireplaces: 1
Interior area
- Total structure area: 3,442
- Total interior livable area: 3,442 sqft
- Finished area above ground: 2,930
- Finished area below ground: 512
Property
Parking
- Total spaces: 6
- Parking features: Detached, Paved, Driveway, Private
- Garage spaces: 2
- Has uncovered spaces: Yes
Features
- Patio & porch: Patio
- Exterior features: Rain Gutters, Lighting, Stone Wall
- Has view: Yes
- View description: Water
- Has water view: Yes
- Water view: Water
- Waterfront features: Waterfront, Pond, Walk to Water, Association Required, Access
Lot
- Size: 5.15 Acres
- Features: Few Trees, Wooded, Borders Open Space, Rolling Slope
Details
- Parcel number: 275981
- Zoning: RAA
Construction
Type & style
- Home type: SingleFamily
- Architectural style: Modern
- Property subtype: Single Family Residence
Materials
- Clapboard
- Foundation: Concrete Perimeter
- Roof: Flat,Other
Condition
- New construction: No
- Year built: 1986
Utilities & green energy
- Sewer: Septic Tank
- Water: Well
Community & neighborhood
Community
- Community features: Golf, Health Club, Library, Medical Facilities, Public Rec Facilities, Stables/Riding
Location
- Region: Ridgefield
- Subdivision: South Ridgefield
HOA & financial
HOA
- Has HOA: Yes
- HOA fee: $1,000 annually
- Amenities included: Lake/Beach Access
- Services included: Maintenance Grounds
Price history
| Date | Event | Price |
|---|---|---|
| 4/11/2025 | Sold | $2,010,000+12%$584/sqft |
Source: | ||
| 2/22/2025 | Pending sale | $1,795,000$521/sqft |
Source: | ||
| 2/1/2025 | Listed for sale | $1,795,000$521/sqft |
Source: | ||
Public tax history
| Year | Property taxes | Tax assessment |
|---|---|---|
| 2025 | $17,187 +3.9% | $627,480 |
| 2024 | $16,534 +2.1% | $627,480 |
| 2023 | $16,195 -2.2% | $627,480 +7.7% |
Find assessor info on the county website
Neighborhood: 06877
Nearby schools
GreatSchools rating
- 9/10Scotland Elementary SchoolGrades: K-5Distance: 1.9 mi
- 8/10Scotts Ridge Middle SchoolGrades: 6-8Distance: 2.6 mi
- 10/10Ridgefield High SchoolGrades: 9-12Distance: 2.6 mi
Schools provided by the listing agent
- Elementary: Scotland
- Middle: East Ridge
- High: Ridgefield
Source: Smart MLS. This data may not be complete. We recommend contacting the local school district to confirm school assignments for this home.
Sell with ease on Zillow
Get a Zillow Showcase℠ listing at no additional cost and you could sell for —faster.
$2,102,600
2% more+$42,052
With Zillow Showcase(estimated)$2,144,652
