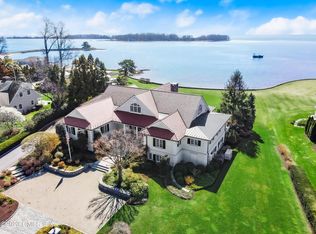Sensational five-bedroom Coastal home graces 1.31 waterfront acres dotted with hydrangea at the end of a gated Harbor Point cul-de-sac. Showcases water views from most rooms and idyllic outdoor living with expansive wraparound porch, television, fireplace, hot tub, master suite deck overlooking the Sound and NYC skyline. Custom built by SBP Homes with smart home technology, luxurious finishes and bespoke details including marble clad fireplaces, oak floors and high ceilings. Highlights chef's kitchen; family room with accordion doors to terrace, paneled dining room with butler's pantry, mudroom, master suite with fireplace, deluxe bath with sauna; office, playroom and sleeping porch. Offers top floor bedroom, bonus room; three car garage, private kayak launch and rights to beach, dock.
This property is off market, which means it's not currently listed for sale or rent on Zillow. This may be different from what's available on other websites or public sources.
