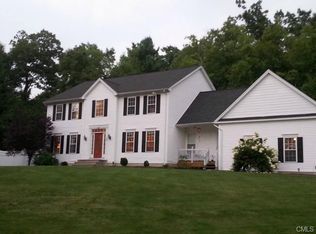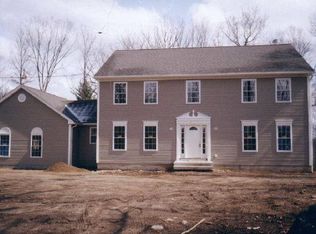Sold for $745,000 on 06/17/25
$745,000
22 Philo Curtis Road, Newtown, CT 06482
4beds
4,350sqft
Single Family Residence
Built in 2004
1.04 Acres Lot
$763,300 Zestimate®
$171/sqft
$4,407 Estimated rent
Home value
$763,300
$687,000 - $847,000
$4,407/mo
Zestimate® history
Loading...
Owner options
Explore your selling options
What's special
Bright, beautiful, spacious, well-maintained 4 bedroom, 2.5 bathroom colonial on a full acre with in-ground pool and backyard patio perfect for entertaining and a large front yard to enjoy the sunsets off the farmer's porch. Inside, the updated kitchen features granite countertops, stainless steel appliances, tile backsplash, and a center island, opening seamlessly to a spacious living room with a fireplace. The main level includes a formal dining room, half bath, a convenient laundry area, and a home office-which could serve as a fifth bedroom! Beautiful hardwood flooring runs throughout the main level. Upstairs, the master suite offers a huge(!) walk-in closet and a private bath with shower and jacuzzi, accompanied by three additional bedrooms, and a second full bath. The unfinished basement provides flexible space for a rec room, playroom, home gym, or additional living area. Other highlights include a 2-car attached garage, oil heat, and central air conditioning for year-round comfort. The house is located within walking distance to Treadwell Park and the village of Sandy Hook, allowing you to catch a game at the Cover Two Sports Bar, dinner at the Foundry Kitchen & Tavern, or one of the many festivals and farmers markets in the village on the weekends.
Zillow last checked: 8 hours ago
Listing updated: June 17, 2025 at 04:19pm
Listed by:
Jason Saphire 877-249-5478,
www.HomeZu.com 877-249-5478
Bought with:
Karen Floriano, RES.0816385
William Raveis Real Estate
Source: Smart MLS,MLS#: 24086633
Facts & features
Interior
Bedrooms & bathrooms
- Bedrooms: 4
- Bathrooms: 3
- Full bathrooms: 2
- 1/2 bathrooms: 1
Primary bedroom
- Features: Cathedral Ceiling(s), Ceiling Fan(s), Full Bath, Walk-In Closet(s), Hardwood Floor
- Level: Upper
- Area: 255 Square Feet
- Dimensions: 15 x 17
Bedroom
- Features: Hardwood Floor
- Level: Upper
- Area: 154 Square Feet
- Dimensions: 11 x 14
Bedroom
- Features: Hardwood Floor
- Level: Upper
- Area: 154 Square Feet
- Dimensions: 11 x 14
Bedroom
- Features: Hardwood Floor
- Level: Upper
- Area: 154 Square Feet
- Dimensions: 11 x 14
Dining room
- Features: Hardwood Floor
- Level: Main
- Area: 210 Square Feet
- Dimensions: 15 x 14
Family room
- Features: Built-in Features, Fireplace, Hardwood Floor
- Level: Main
- Area: 896 Square Feet
- Dimensions: 28 x 32
Kitchen
- Features: Breakfast Bar, Built-in Features, Hardwood Floor
- Level: Main
- Area: 192 Square Feet
- Dimensions: 12 x 16
Living room
- Features: Hardwood Floor
- Level: Main
- Area: 210 Square Feet
- Dimensions: 15 x 14
Heating
- Baseboard, Hot Water, Oil
Cooling
- Ceiling Fan(s), Central Air, Zoned
Appliances
- Included: Gas Range, Oven/Range, Microwave, Refrigerator, Ice Maker, Dishwasher, Washer, Dryer, Water Heater
- Laundry: Main Level, Mud Room
Features
- Wired for Data, Open Floorplan, Entrance Foyer
- Doors: French Doors
- Windows: Storm Window(s)
- Basement: Full,Unfinished,Hatchway Access,Interior Entry,Liveable Space,Concrete
- Attic: Storage,Partially Finished,Pull Down Stairs
- Number of fireplaces: 1
Interior area
- Total structure area: 4,350
- Total interior livable area: 4,350 sqft
- Finished area above ground: 2,850
- Finished area below ground: 1,500
Property
Parking
- Total spaces: 2
- Parking features: Attached, Covered, Garage Door Opener
- Attached garage spaces: 2
Accessibility
- Accessibility features: 32" Minimum Door Widths, 60" Turning Radius, Accessible Hallway(s), Raised Toilet
Features
- Patio & porch: Porch, Patio
- Exterior features: Rain Gutters
- Has private pool: Yes
- Pool features: Fenced, In Ground
Lot
- Size: 1.04 Acres
- Features: Few Trees, Level
Details
- Parcel number: 1749712
- Zoning: R-2
Construction
Type & style
- Home type: SingleFamily
- Architectural style: Colonial
- Property subtype: Single Family Residence
Materials
- Vinyl Siding
- Foundation: Concrete Perimeter
- Roof: Asphalt
Condition
- New construction: No
- Year built: 2004
Utilities & green energy
- Sewer: Septic Tank
- Water: Well
- Utilities for property: Cable Available
Green energy
- Energy efficient items: Thermostat, Ridge Vents, Windows
Community & neighborhood
Security
- Security features: Security System
Community
- Community features: Basketball Court, Bocci Court, Golf, Library, Paddle Tennis, Playground, Pool, Public Rec Facilities
Location
- Region: Newtown
- Subdivision: Sandy Hook
Price history
| Date | Event | Price |
|---|---|---|
| 6/17/2025 | Sold | $745,000$171/sqft |
Source: | ||
| 6/17/2025 | Pending sale | $745,000$171/sqft |
Source: | ||
| 4/8/2025 | Listed for sale | $745,000+14.6%$171/sqft |
Source: | ||
| 7/18/2022 | Sold | $650,000+5%$149/sqft |
Source: | ||
| 6/24/2022 | Contingent | $619,000$142/sqft |
Source: | ||
Public tax history
Tax history is unavailable.
Neighborhood: Sandy Hook
Nearby schools
GreatSchools rating
- 7/10Sandy Hook Elementary SchoolGrades: K-4Distance: 0.6 mi
- 7/10Newtown Middle SchoolGrades: 7-8Distance: 1.8 mi
- 9/10Newtown High SchoolGrades: 9-12Distance: 0.6 mi
Schools provided by the listing agent
- Elementary: Sandy Hook
- High: Newtown
Source: Smart MLS. This data may not be complete. We recommend contacting the local school district to confirm school assignments for this home.

Get pre-qualified for a loan
At Zillow Home Loans, we can pre-qualify you in as little as 5 minutes with no impact to your credit score.An equal housing lender. NMLS #10287.
Sell for more on Zillow
Get a free Zillow Showcase℠ listing and you could sell for .
$763,300
2% more+ $15,266
With Zillow Showcase(estimated)
$778,566
