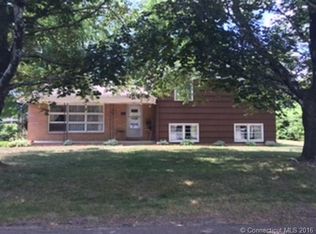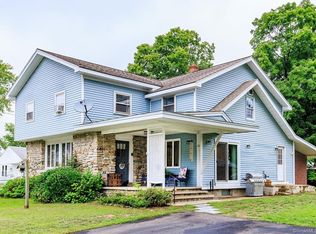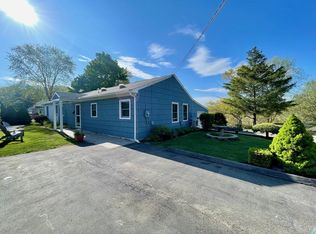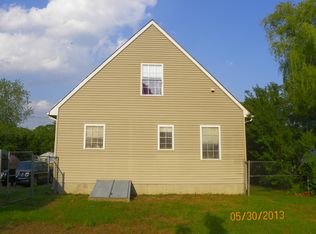Welcome to 22 Phillips Street! Are you looking for one level living? You'll be awed when you step inside to see all the recent updates. New Kitchen appliances, counter tops, cabinets, paint throughout. You'll find hardwood floors throughout. Bathroom was recently updates as well. This home features two family rooms and one and a half baths. Large cedar built-in's are found in the master bedroom. The second bedroom is currently being used as storage. There is possibility to make one of the living rooms into a third bedroom. The whole back yard is fenced in. There is a large carport and shed for your vehicles and storage!
This property is off market, which means it's not currently listed for sale or rent on Zillow. This may be different from what's available on other websites or public sources.




