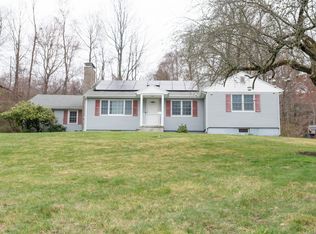Welcome home to this beautiful 4 bedroom Colonial perfectly set on a private lot in Southwest Newtown. The grand foyer invites you into the home and leads directly into the formal living room and an office, which is a must have nowadays. Continue to the expansive kitchen featuring an island with seating, granite counters, stainless steel appliances and an eat-in area which opens up to the dining room and large family room. Step onto the deck and enjoy the private and serene backyard, an ideal area for family or entertaining guests. Upon entering the oversized landing upstairs, you can continue to appreciate the amazing views of the front of the property. The upper level offers 3 generously sized bedrooms plus a master-ensuite. Relax and enjoy the spa-like master with it's jacuzzi tub, tiled shower and double vanity. Every single room in this house is so spacious, you will never feel like there is not enough room. The lower level has a comfortable amount of storage along with a 3 car garage. It's location is conveniently located close to town and offers a great down-county commute. Your favorite features of the home may be the hardwood floors throughout or the amazing sunlight coming through every room of the home or maybe the gorgeous views day and night.. a quintessential New England home.
This property is off market, which means it's not currently listed for sale or rent on Zillow. This may be different from what's available on other websites or public sources.
