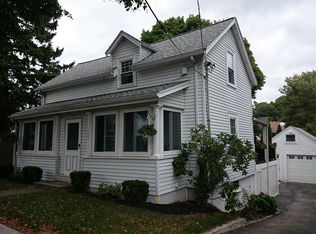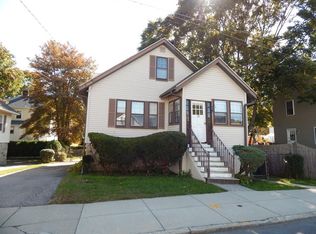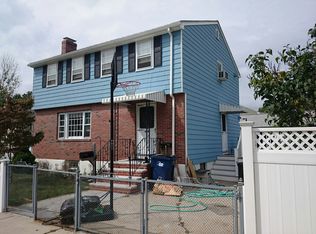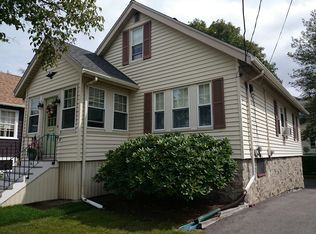Sold for $1,050,000
$1,050,000
22 Pender St, West Roxbury, MA 02132
4beds
1,802sqft
Single Family Residence
Built in 2003
6,134 Square Feet Lot
$1,075,200 Zestimate®
$583/sqft
$4,500 Estimated rent
Home value
$1,075,200
$1.02M - $1.13M
$4,500/mo
Zestimate® history
Loading...
Owner options
Explore your selling options
What's special
Superb 2003 Custom Built Classic 4 Bedroom, 2.5 Bath Colonial Checks ALL the Boxes!Functionally designed for today’s living,the Flexible 1st Floor Plan with Gleaming Floors,Gas Frpl,& Abundant Light offers generous formal/informal spaces for Dining & Gathering! A Generous Eat-In S&G Kitchen with slider to a South Facing Deck, perfect for alfresco dining, overlooks an enclosed courtyard for kiddie play, pets, or gardening & direct access to 4 Off-Street Parking Spaces.The sunlit Primary BedRm features a vaulted ceiling w/fan,a wall of closets w/architectural ledge,+ Ensuite Bath with Double Sink Vanity & Immaculate Tile Surround & Floor. Three Additional Sunny Bedrooms, Full Bath & 3 Ample Linen Closets complete the Second Floor. LL offers space for future expansion,plus tons of storage in both LL & Attic.The home's expansive corner lot is surrounded by a picket fence showcasing a lush lawn,hydrageas &mature plantings. Located on a quiet street a 7min walk to restaurants, shops & train.
Zillow last checked: 8 hours ago
Listing updated: April 13, 2023 at 04:32pm
Listed by:
Kerry Sullivan 781-710-5530,
William Raveis R.E. & Home Services 781-235-5000
Bought with:
Condon-Droney Team
Gilmore Murphy Realty LLC
Source: MLS PIN,MLS#: 73075447
Facts & features
Interior
Bedrooms & bathrooms
- Bedrooms: 4
- Bathrooms: 3
- Full bathrooms: 2
- 1/2 bathrooms: 1
- Main level bathrooms: 1
Primary bedroom
- Features: Bathroom - Full, Ceiling Fan(s), Vaulted Ceiling(s), Closet - Linen, Flooring - Hardwood, Cable Hookup, Double Vanity, Lighting - Overhead, Closet - Double, Decorative Molding
- Level: Second
Bedroom 2
- Features: Closet - Linen, Closet, Flooring - Hardwood, Lighting - Overhead
- Level: Second
Bedroom 3
- Features: Closet, Flooring - Hardwood, Lighting - Overhead
- Level: Second
Bedroom 4
- Features: Closet - Linen, Closet, Flooring - Hardwood, Lighting - Overhead
- Level: Second
Primary bathroom
- Features: Yes
Bathroom 1
- Features: Bathroom - Half, Flooring - Stone/Ceramic Tile, Bidet, Lighting - Sconce
- Level: Main,First
Bathroom 2
- Features: Bathroom - Full, Bathroom - Double Vanity/Sink, Bathroom - Tiled With Tub & Shower, Ceiling Fan(s), Closet - Linen, Flooring - Stone/Ceramic Tile, Countertops - Stone/Granite/Solid, Bidet, Double Vanity, Lighting - Sconce, Lighting - Overhead
- Level: Second
Bathroom 3
- Features: Bathroom - Full, Bathroom - Tiled With Tub & Shower, Ceiling Fan(s), Closet - Linen, Flooring - Stone/Ceramic Tile, Bidet, Lighting - Sconce
- Level: Second
Dining room
- Features: Flooring - Hardwood, Lighting - Overhead
- Level: Main,First
Family room
- Features: Flooring - Hardwood, Open Floorplan, Lighting - Overhead
- Level: Main,First
Kitchen
- Features: Closet, Flooring - Stone/Ceramic Tile, Dining Area, Balcony / Deck, Countertops - Stone/Granite/Solid, Cabinets - Upgraded, Deck - Exterior, Exterior Access, Recessed Lighting, Slider, Stainless Steel Appliances, Gas Stove, Vestibule
- Level: Main,First
Living room
- Features: Flooring - Hardwood, Exterior Access, Open Floorplan, Lighting - Overhead
- Level: Main,First
Heating
- Central, Forced Air, Natural Gas
Cooling
- Central Air
Appliances
- Included: Gas Water Heater, Water Heater, Range, Dishwasher, Disposal, Microwave, Refrigerator, Washer, Dryer, Range Hood, Plumbed For Ice Maker
- Laundry: Electric Dryer Hookup, Washer Hookup, In Basement
Features
- Central Vacuum, Internet Available - Broadband
- Flooring: Tile, Hardwood
- Doors: Insulated Doors, Storm Door(s)
- Windows: Insulated Windows, Screens
- Basement: Full,Interior Entry,Bulkhead,Concrete,Unfinished
- Number of fireplaces: 1
- Fireplace features: Living Room
Interior area
- Total structure area: 1,802
- Total interior livable area: 1,802 sqft
Property
Parking
- Total spaces: 4
- Parking features: Paved Drive, Off Street, Paved
- Uncovered spaces: 4
Features
- Patio & porch: Deck
- Exterior features: Deck, Rain Gutters, Storage, Professional Landscaping, Sprinkler System, Screens, Fenced Yard, Garden
- Fencing: Fenced/Enclosed,Fenced
Lot
- Size: 6,134 sqft
- Features: Corner Lot, Level
Details
- Parcel number: 1432271
- Zoning: R1
Construction
Type & style
- Home type: SingleFamily
- Architectural style: Colonial
- Property subtype: Single Family Residence
Materials
- Frame
- Foundation: Concrete Perimeter
- Roof: Shingle
Condition
- Year built: 2003
Utilities & green energy
- Sewer: Public Sewer
- Water: Public
- Utilities for property: for Gas Range, for Electric Oven, for Electric Dryer, Washer Hookup, Icemaker Connection
Green energy
- Energy efficient items: Thermostat
Community & neighborhood
Security
- Security features: Security System
Community
- Community features: Public Transportation, Shopping, Park, Medical Facility, T-Station, Sidewalks
Location
- Region: West Roxbury
- Subdivision: West Roxbury
Other
Other facts
- Road surface type: Paved
Price history
| Date | Event | Price |
|---|---|---|
| 4/12/2023 | Sold | $1,050,000$583/sqft |
Source: MLS PIN #73075447 Report a problem | ||
| 2/13/2023 | Pending sale | $1,050,000$583/sqft |
Source: | ||
| 2/9/2023 | Listed for sale | $1,050,000+5%$583/sqft |
Source: MLS PIN #73075447 Report a problem | ||
| 9/5/2022 | Listing removed | $1,000,000$555/sqft |
Source: MLS PIN #73021039 Report a problem | ||
| 8/18/2022 | Listed for sale | $1,000,000+89%$555/sqft |
Source: MLS PIN #73021039 Report a problem | ||
Public tax history
| Year | Property taxes | Tax assessment |
|---|---|---|
| 2025 | $10,217 +6% | $882,300 -0.2% |
| 2024 | $9,639 +6.6% | $884,300 +5% |
| 2023 | $9,046 +8.6% | $842,300 +10% |
Find assessor info on the county website
Neighborhood: West Roxbury
Nearby schools
GreatSchools rating
- 5/10Lyndon K-8 SchoolGrades: PK-8Distance: 0.3 mi
- 5/10Kilmer K-8 SchoolGrades: PK-8Distance: 0.8 mi
Get a cash offer in 3 minutes
Find out how much your home could sell for in as little as 3 minutes with a no-obligation cash offer.
Estimated market value
$1,075,200



