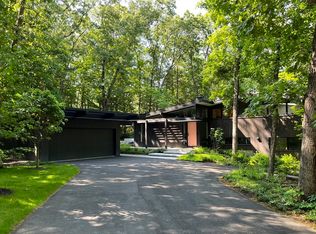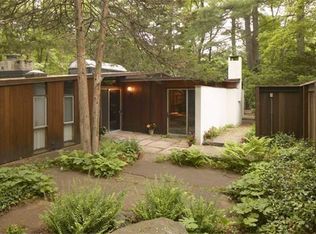A stunning Mid-Century Modern home nestled in a wooded setting in the Peacock Farm neighborhood. This architectural jewel offers four bedrooms, three baths and all the features that make Modernist homes so desirable. Walls of glass merge interior with exterior and the open concept living is further enhanced with the slate floors, vaulted ceilings & the skylight illuminating a beautiful Benjamin Fig tree planted below. The galley-style kitchen with counter seating is flanked by sliding glass doors and a long, minimalist wall of custom cabinets. The master suite is sun filled & spacious while the lower level offers three additional bedrooms, a full bathroom and laundry. Designed by the famous Walter Pierce in 1956 his partners Danforth Compton & Henry B. Hoover also worked on expansions and renovations over the years. The grounds are magnificent with mature plantings and the location is fantastic for commuting to Boston, Cambridge or Route 128.
This property is off market, which means it's not currently listed for sale or rent on Zillow. This may be different from what's available on other websites or public sources.


