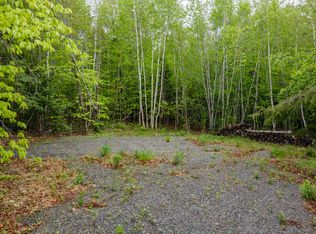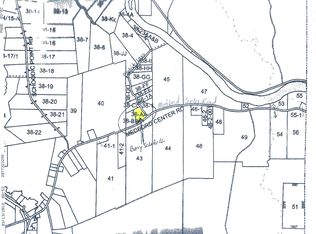Closed
$188,000
22 Partridge Lane, Medford, ME 04463
1beds
864sqft
Single Family Residence
Built in 2017
6 Acres Lot
$226,900 Zestimate®
$218/sqft
$1,824 Estimated rent
Home value
$226,900
Estimated sales range
Not available
$1,824/mo
Zestimate® history
Loading...
Owner options
Explore your selling options
What's special
Tucked away on 6 secluded acres, this quintessential Maine woods home offers the perfect blend of rustic charm and natural beauty. Surrounded by serene forests, open sky, and untouched wilderness, it's a dream retreat for outdoor and wildlife enthusiasts. Whether you're into hiking, fishing, hunting, snowshoeing, or simply soaking in the solitude, this cabin places you in the heart of it all. Wake to the call of birds, spot deer or moose at dusk, and spend your days exploring all that Maine's great outdoors has to offer. With very few neighbors in sight and only nature as your backdrop, it's a rare escape into true peace and quiet—Maine, exactly as it should be.
Zillow last checked: 8 hours ago
Listing updated: August 06, 2025 at 09:46am
Listed by:
Your Home Sold Guaranteed Realty
Bought with:
United Country Lifestyle Properties of Maine
United Country Lifestyle Properties of Maine
Source: Maine Listings,MLS#: 1623467
Facts & features
Interior
Bedrooms & bathrooms
- Bedrooms: 1
- Bathrooms: 1
- Full bathrooms: 1
Primary bedroom
- Level: First
Dining room
- Features: Dining Area, Informal
- Level: First
Kitchen
- Level: First
Living room
- Level: First
Other
- Features: Utility Room
- Level: First
Heating
- Direct Vent Furnace
Cooling
- None
Features
- One-Floor Living, Shower, Storage
- Flooring: Laminate, Vinyl
- Has fireplace: No
Interior area
- Total structure area: 864
- Total interior livable area: 864 sqft
- Finished area above ground: 864
- Finished area below ground: 0
Property
Parking
- Parking features: Gravel, Other, 1 - 4 Spaces, On Site
Features
- Has view: Yes
- View description: Scenic, Trees/Woods
Lot
- Size: 6 Acres
- Features: Rural, Level, Open Lot, Rolling Slope, Wooded
Details
- Additional structures: Shed(s)
- Zoning: Residential
Construction
Type & style
- Home type: SingleFamily
- Architectural style: Cape Cod
- Property subtype: Single Family Residence
Materials
- Wood Frame, Vinyl Siding
- Foundation: Slab
- Roof: Metal
Condition
- Year built: 2017
Utilities & green energy
- Electric: Circuit Breakers
- Sewer: Private Sewer
- Water: Private, Well
Community & neighborhood
Location
- Region: Milo
Other
Other facts
- Road surface type: Gravel, Dirt
Price history
| Date | Event | Price |
|---|---|---|
| 8/1/2025 | Sold | $188,000-12.6%$218/sqft |
Source: | ||
| 8/1/2025 | Pending sale | $215,000$249/sqft |
Source: | ||
| 7/8/2025 | Contingent | $215,000$249/sqft |
Source: | ||
| 5/21/2025 | Listed for sale | $215,000-10.4%$249/sqft |
Source: | ||
| 3/1/2025 | Listing removed | $240,000$278/sqft |
Source: | ||
Public tax history
Tax history is unavailable.
Neighborhood: 04463
Nearby schools
GreatSchools rating
- 1/10Penquis Valley High SchoolGrades: 5-12Distance: 4.4 mi
Get pre-qualified for a loan
At Zillow Home Loans, we can pre-qualify you in as little as 5 minutes with no impact to your credit score.An equal housing lender. NMLS #10287.

