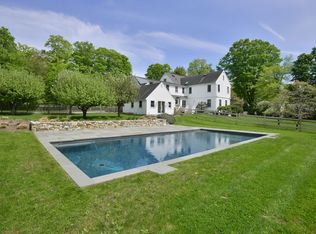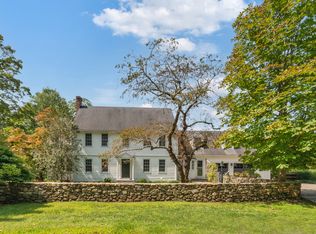Sold for $1,925,000 on 09/10/24
$1,925,000
22 Parsonage Lane, Washington, CT 06793
3beds
4,458sqft
Single Family Residence
Built in 1966
1.65 Acres Lot
$2,048,000 Zestimate®
$432/sqft
$5,424 Estimated rent
Home value
$2,048,000
$1.72M - $2.44M
$5,424/mo
Zestimate® history
Loading...
Owner options
Explore your selling options
What's special
This charming Parsonage Lane home sits atop the prestigious Washington Green with mature gardens & spacious lawns for play. Walk directly from the house to The Washington Club, The Mayflower Inn, The PO Cafe & into 1000+ acres of Steep Rock Land Trust. The home has been fully renovated to perfection, adding geothermal heat, solar array, a top of the line chef's kitchen. The office is just off the kitchen for easy access and can double as a breakfast nook. The primary bedroom is on the main level & walks out to the terrace and pool. The additional two bedroom suites are located on the 2nd floor & each boasts its own private sitting room. Currently they share a bath but it would be easy to add another ensuite. There are multiple living spaces incl: a sun room w/ French doors overlooking the pool, family room/media room, formal living room w/ fireplace, & formal dining room. The lower level offers a walk-out game room/gym/potting station/workshop with extensive built-in storage. Additional amenities incl: sound system, wide board white oak floors, Marvin windows, 40 year roof, whole house generator. Gorgeously landscaped grounds - complete with Gunite heated pool, stone terraces & specimen trees. Only 2 minutes into Washington Depot for chic shoppes & markets. 90 miles to NYC. Enjoy privileges at the Washington Town Beach on Lake Waramaug.
Zillow last checked: 8 hours ago
Listing updated: October 01, 2024 at 12:06am
Listed by:
Pels Matthews 203-671-5432,
W. Raveis Lifestyles Realty 860-868-0511
Bought with:
Pels Matthews, REB.0794331
W. Raveis Lifestyles Realty
Source: Smart MLS,MLS#: 170565168
Facts & features
Interior
Bedrooms & bathrooms
- Bedrooms: 3
- Bathrooms: 3
- Full bathrooms: 2
- 1/2 bathrooms: 1
Primary bedroom
- Features: Bay/Bow Window, Cathedral Ceiling(s), Double-Sink, Dressing Room, French Doors, Walk-In Closet(s)
- Level: Main
- Area: 238 Square Feet
- Dimensions: 14 x 17
Bedroom
- Features: Hardwood Floor, Jack & Jill Bath
- Level: Upper
- Area: 224 Square Feet
- Dimensions: 16 x 14
Bedroom
- Features: Hardwood Floor, Jack & Jill Bath
- Level: Upper
- Area: 224 Square Feet
- Dimensions: 16 x 14
Primary bathroom
- Features: Double-Sink, Full Bath
- Level: Main
- Area: 108 Square Feet
- Dimensions: 9 x 12
Den
- Features: Hardwood Floor
- Level: Upper
- Area: 191.8 Square Feet
- Dimensions: 14 x 13.7
Dining room
- Features: Hardwood Floor
- Level: Main
- Area: 238 Square Feet
- Dimensions: 14 x 17
Family room
- Features: Bookcases, Built-in Features, Fireplace, Hardwood Floor
- Level: Main
- Area: 260 Square Feet
- Dimensions: 13 x 20
Kitchen
- Features: Breakfast Bar, Double-Sink, Hardwood Floor, Kitchen Island, Pantry, Remodeled
- Level: Main
- Area: 492.8 Square Feet
- Dimensions: 16 x 30.8
Living room
- Features: Fireplace, Hardwood Floor
- Level: Main
- Area: 336 Square Feet
- Dimensions: 24 x 14
Office
- Features: Hardwood Floor
- Level: Upper
- Area: 191.8 Square Feet
- Dimensions: 14 x 13.7
Rec play room
- Features: Tile Floor
- Level: Lower
- Area: 792 Square Feet
- Dimensions: 22 x 36
Sun room
- Features: High Ceilings, Tile Floor
- Level: Main
- Area: 130 Square Feet
- Dimensions: 13 x 10
Sun room
- Features: 2 Story Window(s), High Ceilings, Tile Floor
- Level: Main
- Area: 351 Square Feet
- Dimensions: 13 x 27
Heating
- Forced Air, Zoned, Geothermal, Solar
Cooling
- Central Air
Appliances
- Included: Gas Range, Range Hood, Subzero, Dishwasher, Water Heater
- Laundry: Main Level
Features
- Wired for Data, Open Floorplan
- Doors: French Doors
- Windows: Thermopane Windows
- Basement: Full,Partially Finished,Interior Entry,Liveable Space,Storage Space
- Attic: None
- Number of fireplaces: 2
Interior area
- Total structure area: 4,458
- Total interior livable area: 4,458 sqft
- Finished area above ground: 3,958
- Finished area below ground: 500
Property
Parking
- Total spaces: 2
- Parking features: Attached, Private, Shared Driveway, Driveway
- Attached garage spaces: 2
- Has uncovered spaces: Yes
Accessibility
- Accessibility features: 32" Minimum Door Widths
Features
- Patio & porch: Terrace
- Exterior features: Garden, Lighting, Stone Wall
- Has private pool: Yes
- Pool features: In Ground, Heated, Gunite
- Fencing: Stone,Wood
- Waterfront features: Waterfront, Pond, Lake, Beach Access
Lot
- Size: 1.65 Acres
- Features: Cleared, Level, Landscaped
Details
- Parcel number: 2140319
- Zoning: R-1
- Other equipment: Generator
Construction
Type & style
- Home type: SingleFamily
- Architectural style: Cape Cod
- Property subtype: Single Family Residence
Materials
- Shingle Siding, Wood Siding
- Foundation: Concrete Perimeter
- Roof: Asphalt
Condition
- New construction: No
- Year built: 1966
Utilities & green energy
- Sewer: Septic Tank
- Water: Well
Green energy
- Energy efficient items: HVAC, Windows
- Energy generation: Solar
Community & neighborhood
Community
- Community features: Golf, Lake, Library, Park, Private Rec Facilities, Private School(s), Stables/Riding, Tennis Court(s)
Location
- Region: Washington
Price history
| Date | Event | Price |
|---|---|---|
| 9/10/2024 | Sold | $1,925,000-3.7%$432/sqft |
Source: | ||
| 9/5/2024 | Listed for sale | $1,999,000$448/sqft |
Source: | ||
| 8/3/2024 | Pending sale | $1,999,000$448/sqft |
Source: | ||
| 6/1/2024 | Price change | $1,999,000-2.5%$448/sqft |
Source: | ||
| 4/9/2024 | Price change | $2,050,000-10.7%$460/sqft |
Source: | ||
Public tax history
| Year | Property taxes | Tax assessment |
|---|---|---|
| 2025 | $16,889 | $1,556,590 |
| 2024 | $16,889 +30% | $1,556,590 +70.8% |
| 2023 | $12,990 | $911,610 |
Find assessor info on the county website
Neighborhood: 06793
Nearby schools
GreatSchools rating
- 9/10Washington Primary SchoolGrades: PK-5Distance: 0.4 mi
- 8/10Shepaug Valley SchoolGrades: 6-12Distance: 2.3 mi
Schools provided by the listing agent
- Elementary: Washington
- Middle: Shepaug
- High: Shepaug
Source: Smart MLS. This data may not be complete. We recommend contacting the local school district to confirm school assignments for this home.

Get pre-qualified for a loan
At Zillow Home Loans, we can pre-qualify you in as little as 5 minutes with no impact to your credit score.An equal housing lender. NMLS #10287.
Sell for more on Zillow
Get a free Zillow Showcase℠ listing and you could sell for .
$2,048,000
2% more+ $40,960
With Zillow Showcase(estimated)
$2,088,960
