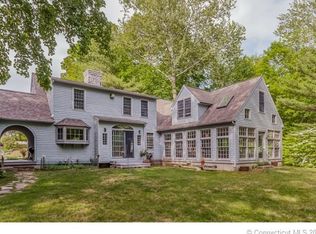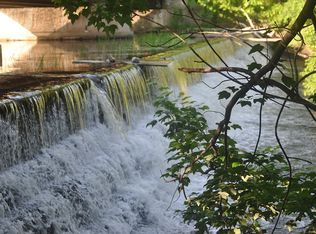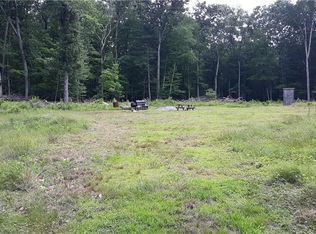Sold for $635,000 on 04/05/24
$635,000
22 Parkwood Road, Sprague, CT 06350
3beds
2,992sqft
Single Family Residence
Built in 1990
17.72 Acres Lot
$662,800 Zestimate®
$212/sqft
$3,026 Estimated rent
Home value
$662,800
$623,000 - $703,000
$3,026/mo
Zestimate® history
Loading...
Owner options
Explore your selling options
What's special
Bright and airy home nestled in a quiet picturesque setting. Fall asleep to the sound of the river or relax in the sun while taking in its view. With 17 plus acres all to yourself, this land is perfect for whatever your creative mind can muster up. Utilize the large open field for fun and games or take a dip in the water hole just beyond the river bend. Watch it all play out from your seat on the full-sized deck. Or enter the house through one of the 2 sliding doors that bring you into a grand opened living and dining space. The kitchen nook is tucked away yet still opened to the dining area. There are also two nice sized bedrooms on the main level and a full bath. On the lower level you will find a large bar, bright family room with walk out to a charming patio and space to park under the upper deck. There is a large office space, bedroom and full bath down there as well as an area for laundry. This amazing find also comes with a two-car detached garage and barn, both with electricity going to them. This property is one that you really do need to experience in person, because it seems to take your breath away the moment you get out of your car. The current homeowner is also the original builder.
Zillow last checked: 8 hours ago
Listing updated: October 01, 2024 at 12:30am
Listed by:
Sylvia Little 860-460-2885,
Real Broker CT, LLC 855-450-0442
Bought with:
Sylvia Little, RES.0796868
Real Broker CT, LLC
Source: Smart MLS,MLS#: 24000747
Facts & features
Interior
Bedrooms & bathrooms
- Bedrooms: 3
- Bathrooms: 2
- Full bathrooms: 2
Primary bedroom
- Level: Main
Bedroom
- Level: Main
Bedroom
- Level: Lower
Bathroom
- Level: Main
Bathroom
- Level: Lower
Dining room
- Level: Main
Family room
- Level: Lower
Kitchen
- Level: Main
Living room
- Level: Main
Office
- Level: Lower
Heating
- Baseboard, Oil
Cooling
- Ceiling Fan(s), Window Unit(s)
Appliances
- Included: Electric Cooktop, Microwave, Refrigerator, Dishwasher, Washer, Dryer, Water Heater
- Laundry: Lower Level
Features
- Wired for Data
- Basement: Full,Heated,Finished,Walk-Out Access,Liveable Space,Concrete
- Attic: Crawl Space,Access Via Hatch
- Has fireplace: No
Interior area
- Total structure area: 2,992
- Total interior livable area: 2,992 sqft
- Finished area above ground: 2,992
Property
Parking
- Total spaces: 6
- Parking features: Detached, Off Street, Driveway, Unpaved, Garage Door Opener, Gravel
- Garage spaces: 2
- Has uncovered spaces: Yes
Features
- Patio & porch: Wrap Around, Deck, Patio
- Exterior features: Rain Gutters, Stone Wall
- Has view: Yes
- View description: Water
- Has water view: Yes
- Water view: Water
- Waterfront features: Waterfront, River Front, Walk to Water, Access
Lot
- Size: 17.72 Acres
- Features: Secluded, Wooded, Sloped, Cleared
Details
- Additional structures: Barn(s)
- Parcel number: 1565793
- Zoning: R-120
Construction
Type & style
- Home type: SingleFamily
- Architectural style: Ranch
- Property subtype: Single Family Residence
Materials
- Clapboard, Cedar
- Foundation: Concrete Perimeter
- Roof: Asphalt
Condition
- New construction: No
- Year built: 1990
Utilities & green energy
- Sewer: Septic Tank
- Water: Well
- Utilities for property: Underground Utilities
Community & neighborhood
Location
- Region: Baltic
- Subdivision: Hanover
Price history
| Date | Event | Price |
|---|---|---|
| 4/5/2024 | Sold | $635,000$212/sqft |
Source: | ||
| 3/12/2024 | Pending sale | $635,000$212/sqft |
Source: | ||
| 3/1/2024 | Listed for sale | $635,000+892.2%$212/sqft |
Source: | ||
| 12/20/2019 | Sold | $64,000-14.6%$21/sqft |
Source: | ||
| 10/13/2019 | Pending sale | $74,900$25/sqft |
Source: Countryside Realty #170230692 Report a problem | ||
Public tax history
| Year | Property taxes | Tax assessment |
|---|---|---|
| 2025 | $7,456 +3.1% | $245,260 |
| 2024 | $7,235 +3.5% | $245,260 |
| 2023 | $6,990 +2% | $245,260 +29.7% |
Find assessor info on the county website
Neighborhood: Baltic
Nearby schools
GreatSchools rating
- 3/10Sayles SchoolGrades: PK-8Distance: 2 mi
Schools provided by the listing agent
- Elementary: Sayles
- High: Voucher
Source: Smart MLS. This data may not be complete. We recommend contacting the local school district to confirm school assignments for this home.

Get pre-qualified for a loan
At Zillow Home Loans, we can pre-qualify you in as little as 5 minutes with no impact to your credit score.An equal housing lender. NMLS #10287.
Sell for more on Zillow
Get a free Zillow Showcase℠ listing and you could sell for .
$662,800
2% more+ $13,256
With Zillow Showcase(estimated)
$676,056

