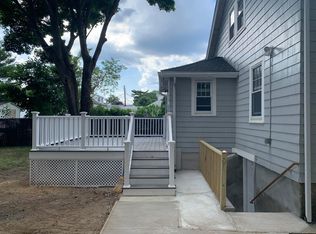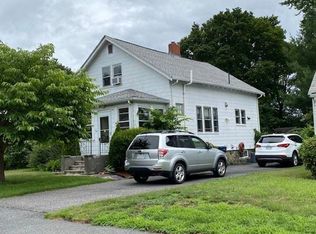Offering years of memories and the quiet charm of yesteryear. Enjoy the best of both worlds; a city retreat situated on a private country lane. Located in the "Lake" district in a tranquil and secluded setting with nearby views of the Charles River. This newly listed, comfortably lived in home, has 4 beds, 2.5 baths, eat in kitchen, hardwood floors, a potential home office and/or first floor main bedroom. Bonus: teen or au pair suite on LL with private entrance. Perfect for first time home buyers seeking Newton schools and award winning city services. Conveniently located near the Mass Pike, Rte 128, Express bus to Boston and Worcester and bustling Watertown Square. Enjoy Nonantum Village festivals, exploring the Charles River Pathway, dining at Zagat rated restaurants and browsing quaint neighborhood shops. This home awaits your creative flair, unique special touches and forward vision. Won't last. Easy to show
This property is off market, which means it's not currently listed for sale or rent on Zillow. This may be different from what's available on other websites or public sources.

