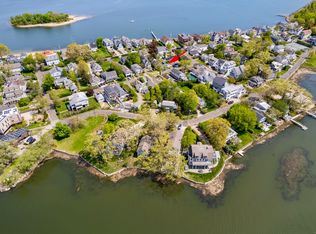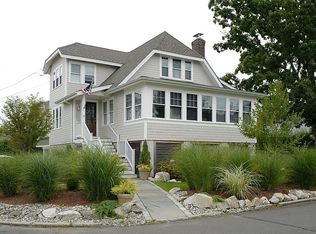Beach house - Bathrooms completely renovated in 2008 Neighborhood Description 105 homes on Manresa Island in Long Island Sound
This property is off market, which means it's not currently listed for sale or rent on Zillow. This may be different from what's available on other websites or public sources.



