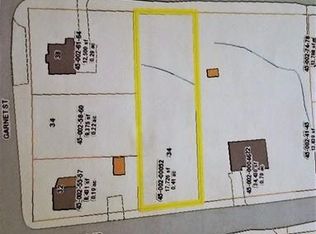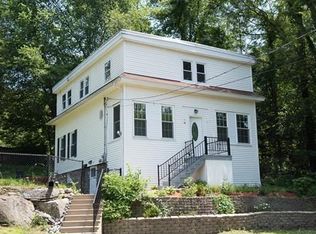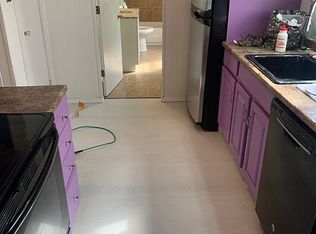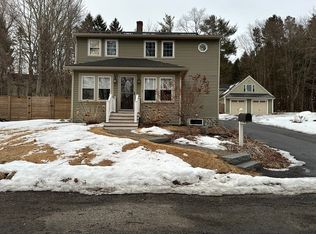OFFERS DUE BY THURSDAY, JULY 9TH @ 7 pm. Best of Both Worlds - Stay in the City but feel like you live in the Country! Take a drive to this piece of Country Living - Tons of Potential with this 2-3 Bedroom 2 full bath Ranch. Lots of Updates that include: Roof (8 yrs), Electrical 100 AMP (7 yrs), Heating System (3 yrs), Oil Tank (2 yrs), Exterior Painted (5 yrs). A Walk up Attic with a finished room but this space is screaming renovation! Beautifully Large Level Lot with scenic view from the back. Bring your dreams and uncover the Gem that this house really is! Flippers, Investors, and anyone who is looking to Create a Beautiful Home - make your appointment today! Sellers willing to consider a package deal with Lots at 34 Garnet (MLS 72594164) and/or 34 Park Hill (MLS 72663629). Traditional Financing will not work - CASH or REHAB needed.
This property is off market, which means it's not currently listed for sale or rent on Zillow. This may be different from what's available on other websites or public sources.



