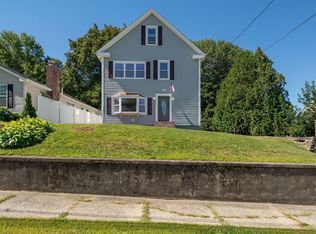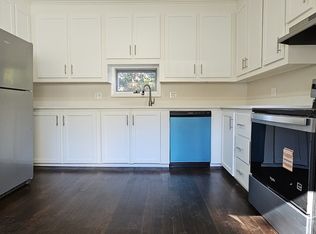Beautifully renovated home on lovely Park Avenue in Webster! Entire house has been re-wired and re-plumbed, everything else has been replaced: roof, windows, siding, cabinetry, flooring, granite countertops, the list goes on. The light gray kitchen cabinetry w/farmhouse style oil rubbed bronze fixtures and stainless steel appliances feels warm and welcoming. The shiplap style granite topped breakfast bar sits under the bright, airy cathedral ceiling surrounded by windows with seating for 3 - 4. The wide open living, dining and kitchen area make for great entertaining space. The built-in corner hutch survived "demo day" and will showcase your dishes & glassware. Down the hall, find 3 bedrooms, full bath w/double under-mount sinks and granite countertop. A neutral color palette of fresh paint, new carpets and life-proof brand laminate flooring compliments any style. Lots of natural light fills this home with sunshine. Schedule your private showing today, before this beauty is g
This property is off market, which means it's not currently listed for sale or rent on Zillow. This may be different from what's available on other websites or public sources.

