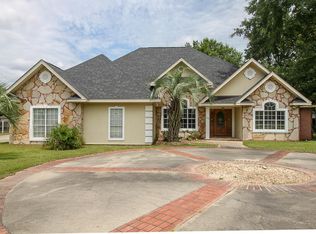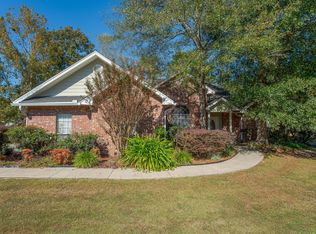What a great and easy flowing 3-way split 4 bedroom/ 3 bath plan, home located on a level lot with a privacy fence. Front BR/BA located off foyer, back 2 BR/1 BA located via hallway off living room with master suite opposite side of home and off kitchen area. Ceramic tile in foyer, baths, kitchen, b'fast area and laundry room. New laminate flooring in living room, dining and hallway to 2 BRs/bath. Bedrooms have carpet. Kitchen comes with stainless steel refrigerator, range, microwave and dishwasher. Laundry room is separately located off hallway going from kitchen to garage.
This property is off market, which means it's not currently listed for sale or rent on Zillow. This may be different from what's available on other websites or public sources.

