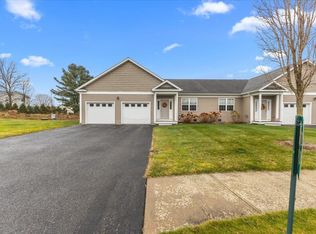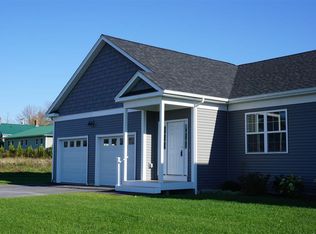Closed
Listed by:
Leebeth Ann Lemieux,
Dusty Trail Realty LLC 802-849-6605
Bought with: KW Vermont
$389,000
22 Paige Road #16, Fairfax, VT 05454
2beds
2,528sqft
Condominium
Built in 2013
-- sqft lot
$417,700 Zestimate®
$154/sqft
$3,240 Estimated rent
Home value
$417,700
$343,000 - $510,000
$3,240/mo
Zestimate® history
Loading...
Owner options
Explore your selling options
What's special
Open floor plan with 9' ceilings and beautiful cherry hardwoord floors in the Hall and Living Room. Lower level mostly finished with rinnia heat source and door to exterior. Nicely divided with a Family Room, office, workshop/exercise space, closeted storage and UL area. Quiet end of cul-de-sac country location. View the sunsets from the back deck that overlooks common area with walking path and where deer, turkey and even a bald eagle have been seen. Trash/recycle and compost included in property taxes. HOA also covers lawn care, mulching and driveway plowing. Location is easy access to I-89 Exit 18, 30 minutes to Burlington, 20 minutes to Smugglers Notch, St.Albans and NWMedical Center in St. Albans, walking distances to town office and convenience store. CUFSH
Zillow last checked: 8 hours ago
Listing updated: October 17, 2024 at 11:02am
Listed by:
Leebeth Ann Lemieux,
Dusty Trail Realty LLC 802-849-6605
Bought with:
KW Vermont
Source: PrimeMLS,MLS#: 5009218
Facts & features
Interior
Bedrooms & bathrooms
- Bedrooms: 2
- Bathrooms: 3
- Full bathrooms: 2
- 1/2 bathrooms: 1
Heating
- Propane, Baseboard, Vented Gas Heater, Hot Water
Cooling
- None
Appliances
- Included: Dishwasher, Dryer, Range Hood, Freezer, Microwave, Gas Range, Refrigerator, Washer, Water Heater off Boiler
- Laundry: 1st Floor Laundry
Features
- Ceiling Fan(s), Dining Area, Kitchen/Dining, Living/Dining, Primary BR w/ BA, Natural Light, Indoor Storage, Walk-In Closet(s)
- Flooring: Carpet, Concrete, Hardwood, Laminate, Vinyl
- Windows: Blinds, Screens
- Basement: Concrete,Concrete Floor,Daylight,Full,Insulated,Partially Finished,Interior Stairs,Storage Space,Walkout,Interior Access,Exterior Entry,Walk-Out Access
- Attic: Attic with Hatch/Skuttle
Interior area
- Total structure area: 3,060
- Total interior livable area: 2,528 sqft
- Finished area above ground: 1,530
- Finished area below ground: 998
Property
Parking
- Total spaces: 2
- Parking features: Paved, Auto Open, Direct Entry, Driveway, Garage, Attached
- Garage spaces: 2
- Has uncovered spaces: Yes
Accessibility
- Accessibility features: 1st Floor 1/2 Bathroom, 1st Floor Bedroom, 1st Floor Full Bathroom, 1st Floor Hrd Surfce Flr, Bathroom w/Tub, Hard Surface Flooring, 1st Floor Laundry
Features
- Levels: One,Walkout Lower Level
- Stories: 1
- Patio & porch: Covered Porch
- Exterior features: Deck, Garden
Lot
- Size: 2,178 sqft
- Features: Open Lot
Details
- Zoning description: Residential
Construction
Type & style
- Home type: Condo
- Property subtype: Condominium
Materials
- Wood Frame, Vinyl Siding
- Foundation: Poured Concrete
- Roof: Architectural Shingle
Condition
- New construction: No
- Year built: 2013
Utilities & green energy
- Electric: 200+ Amp Service, Circuit Breakers, Generator Ready, Underground
- Sewer: Metered, Public Sewer
- Utilities for property: Phone, Cable Available, Propane, Telephone at Site, Underground Utilities
Community & neighborhood
Security
- Security features: Carbon Monoxide Detector(s), Hardwired Smoke Detector
Location
- Region: Fairfax
- Subdivision: Paige Estates
HOA & financial
Other financial information
- Additional fee information: Fee: $220
Other
Other facts
- Road surface type: Paved
Price history
| Date | Event | Price |
|---|---|---|
| 10/17/2024 | Sold | $389,000$154/sqft |
Source: | ||
| 8/14/2024 | Contingent | $389,000$154/sqft |
Source: | ||
| 8/12/2024 | Listed for sale | $389,000$154/sqft |
Source: | ||
Public tax history
Tax history is unavailable.
Neighborhood: 05454
Nearby schools
GreatSchools rating
- 4/10BFA Elementary/Middle SchoolGrades: PK-6Distance: 0.7 mi
- 6/10BFA High School - FairfaxGrades: 7-12Distance: 0.7 mi
Schools provided by the listing agent
- Elementary: Bellows Free Academy
- Middle: BFA Fairfax Middle
- High: BFA Fairfax High School
Source: PrimeMLS. This data may not be complete. We recommend contacting the local school district to confirm school assignments for this home.

Get pre-qualified for a loan
At Zillow Home Loans, we can pre-qualify you in as little as 5 minutes with no impact to your credit score.An equal housing lender. NMLS #10287.

