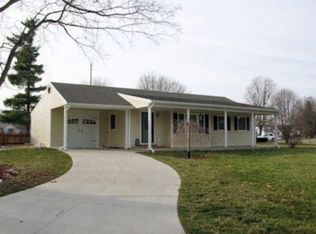Sold
$217,500
22 Page Rd, Chillicothe, OH 45601
3beds
912sqft
Single Family Residence
Built in 1957
10,400 Square Feet Lot
$222,600 Zestimate®
$238/sqft
$1,317 Estimated rent
Home value
$222,600
$200,000 - $243,000
$1,317/mo
Zestimate® history
Loading...
Owner options
Explore your selling options
What's special
Cute 3 bedroom, 2 bathroom home with a partially finished basement that has the possibility of two more bedrooms or a gaming room or whatever your mind can imagine. New plumbing, newer HVAC and furnace gives you peace of mind as well as a newer metal roof. The basement also has a shower and toilet. Some fresh updates have been made and the rest is up to you. Home warranty is being offered and the location is in a highly sought after area. Detached 2 car garage and a fenced in yard. This one will go quickly so get in and see it fast.
Zillow last checked: 8 hours ago
Listing updated: May 06, 2025 at 08:46am
Listed by:
Gregory Phillips,
ERA Martin & Associates (C)
Bought with:
Landon Beverly, 2023001910
First Capital Realty
Source: Scioto Valley AOR,MLS#: 197555
Facts & features
Interior
Bedrooms & bathrooms
- Bedrooms: 3
- Bathrooms: 2
- Full bathrooms: 2
- Main level bathrooms: 1
- Main level bedrooms: 3
Bedroom 1
- Description: Flooring(Wood)
- Level: Main
- Area: 99
- Dimensions: 9 x 11
Bedroom 2
- Description: Flooring(Wood)
- Level: Main
Bedroom 3
- Description: Flooring(Wood)
- Level: Main
Bathroom 1
- Description: Flooring(Bamboo)
- Level: Main
- Area: 56
- Dimensions: 8 x 7
Kitchen
- Description: Flooring(Vinyl Plank)
- Level: Main
- Area: 108
- Dimensions: 9 x 12
Living room
- Description: Flooring(Vinyl Plank)
- Level: Main
- Area: 209
- Dimensions: 11 x 19
Heating
- Forced Air, Natural Gas
Cooling
- Central Air
Appliances
- Included: Dishwasher, Range
Features
- Eat-in Kitchen
- Flooring: Vinyl Plank, Wood, Bamboo
- Basement: Full
Interior area
- Total structure area: 912
- Total interior livable area: 912 sqft
Property
Parking
- Total spaces: 2
- Parking features: 2 Car, Detached
- Garage spaces: 2
Features
- Levels: One
- Patio & porch: Porch
- Pool features: Above Ground
- Fencing: Fenced
Lot
- Size: 10,400 sqft
- Dimensions: 80 x 130
Details
- Parcel number: 261606216000
Construction
Type & style
- Home type: SingleFamily
- Property subtype: Single Family Residence
Materials
- Wood Siding
- Roof: Metal
Condition
- Year built: 1957
Details
- Warranty included: Yes
Utilities & green energy
- Sewer: Public Sewer
- Water: Public
Community & neighborhood
Location
- Region: Chillicothe
- Subdivision: North Fork Village
Price history
Price history is unavailable.
Public tax history
| Year | Property taxes | Tax assessment |
|---|---|---|
| 2024 | $1,788 -9.1% | $48,010 |
| 2023 | $1,968 +7.9% | $48,010 |
| 2022 | $1,824 +38.1% | $48,010 +39.3% |
Find assessor info on the county website
Neighborhood: 45601
Nearby schools
GreatSchools rating
- 7/10Unioto Elementary SchoolGrades: PK-5Distance: 2.4 mi
- 6/10Unioto Junior High SchoolGrades: 6-8Distance: 2.3 mi
- 4/10Unioto High SchoolGrades: 9-12Distance: 2.2 mi
Schools provided by the listing agent
- Elementary: Union-Scioto LSD
- Middle: Union-Scioto LSD
- High: Union-Scioto LSD
Source: Scioto Valley AOR. This data may not be complete. We recommend contacting the local school district to confirm school assignments for this home.

Get pre-qualified for a loan
At Zillow Home Loans, we can pre-qualify you in as little as 5 minutes with no impact to your credit score.An equal housing lender. NMLS #10287.
