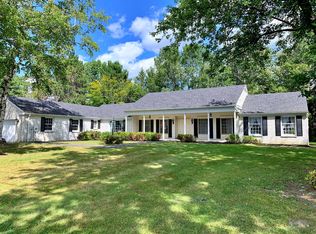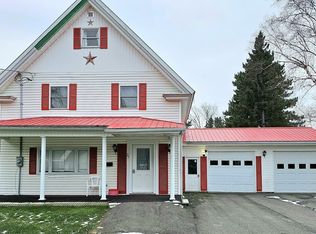Closed
$210,000
22 Page Avenue, Fort Kent, ME 04743
3beds
2,244sqft
Single Family Residence
Built in 1960
0.43 Acres Lot
$245,300 Zestimate®
$94/sqft
$1,833 Estimated rent
Home value
$245,300
$218,000 - $272,000
$1,833/mo
Zestimate® history
Loading...
Owner options
Explore your selling options
What's special
Well-constructed 3 Bedroom home, with a blend of classic appeal and modern upgrades. Nestled in a prime location, this property offers convenient access to schools, restaurants, shopping, and a nearby ski hill. This inviting residence features a partially finished basement, providing ample room for your needs and creative projects. The home has been thoughtfully updated with a newer roof, seamless gutters and a new chimney on the double fireplace for cozy, crackling fires. The property includes an attached two-car garage with easy access to living space, basement and the backyard. The detached oversized one-car garage has additional storage above—ideal for all your hobbies and storage needs. The exterior is impressive with a spacious yard you can enjoy the fruits of your labor with mature apple trees, the renowned Garfield King blackberries, grapevines, and plenty of space to cultivate your dream garden. This home combines timeless charm with the exposed Ash beams and the bird's eye maple trim work. Don't miss the opportunity to make this delightful property yours so that you may do some aesthetic updating of your own!
Zillow last checked: 8 hours ago
Listing updated: March 12, 2025 at 08:01am
Listed by:
Aroostook Real Estate
Bought with:
Keller Williams Realty
Source: Maine Listings,MLS#: 1602314
Facts & features
Interior
Bedrooms & bathrooms
- Bedrooms: 3
- Bathrooms: 2
- Full bathrooms: 2
Bedroom 1
- Level: First
Bedroom 2
- Level: First
Bedroom 3
- Level: First
Bonus room
- Level: Basement
Bonus room
- Level: Basement
Bonus room
- Level: Basement
Bonus room
- Level: Basement
Kitchen
- Level: First
Living room
- Level: First
Heating
- Baseboard, Hot Water, Zoned
Cooling
- None
Features
- 1st Floor Bedroom, One-Floor Living, Shower, Storage
- Flooring: Carpet, Tile, Vinyl
- Basement: Interior Entry,Full
- Number of fireplaces: 2
Interior area
- Total structure area: 2,244
- Total interior livable area: 2,244 sqft
- Finished area above ground: 1,320
- Finished area below ground: 924
Property
Parking
- Total spaces: 3
- Parking features: Paved, 5 - 10 Spaces, On Site, Garage Door Opener, Detached, Storage
- Attached garage spaces: 3
Lot
- Size: 0.43 Acres
- Features: Neighborhood, Level, Open Lot, Landscaped
Details
- Parcel number: FTKTM15L175
- Zoning: Residential
- Other equipment: Internet Access Available
Construction
Type & style
- Home type: SingleFamily
- Architectural style: Ranch
- Property subtype: Single Family Residence
Materials
- Wood Frame, Composition
- Roof: Shingle
Condition
- Year built: 1960
Utilities & green energy
- Electric: Circuit Breakers
- Sewer: Public Sewer
- Water: Public
Green energy
- Energy efficient items: Ceiling Fans
Community & neighborhood
Location
- Region: Fort Kent
Other
Other facts
- Road surface type: Paved
Price history
| Date | Event | Price |
|---|---|---|
| 3/10/2025 | Sold | $210,000-8.3%$94/sqft |
Source: | ||
| 2/25/2025 | Pending sale | $229,000$102/sqft |
Source: | ||
| 1/24/2025 | Contingent | $229,000$102/sqft |
Source: | ||
| 1/22/2025 | Price change | $229,000-6.5%$102/sqft |
Source: | ||
| 10/7/2024 | Listed for sale | $245,000$109/sqft |
Source: | ||
Public tax history
| Year | Property taxes | Tax assessment |
|---|---|---|
| 2024 | $3,371 +9.3% | $146,900 |
| 2023 | $3,085 +7% | $146,900 +7% |
| 2022 | $2,883 -0.4% | $137,300 |
Find assessor info on the county website
Neighborhood: 04743
Nearby schools
GreatSchools rating
- 8/10Fort Kent Elementary SchoolGrades: PK-6Distance: 0.5 mi
- 6/10Valley Rivers Middle SchoolGrades: 7-8Distance: 0.4 mi
- 8/10Fort Kent Community High SchoolGrades: 9-12Distance: 0.4 mi

Get pre-qualified for a loan
At Zillow Home Loans, we can pre-qualify you in as little as 5 minutes with no impact to your credit score.An equal housing lender. NMLS #10287.

