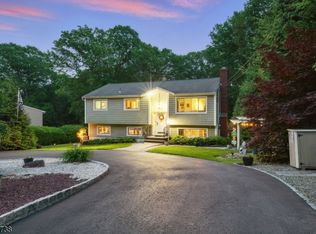Private outdoor paradise with Pool and Hot Tub! Immaculate light and bright 3 BR, 2 BA, Plus Office, Bi-level home with 1 car garage in Oak Ridge. This turnkey home features many updates, Eat-In-Kitchen with granite counters and breakfast bar, spacious Living Room with high ceilings, fireplace in Family Room, gleaming hardwood floors, large deck ideal for outdoor entertaining. Beautiful grounds with mature landscape backing up to woods, 2 storage sheds. Nothing to do but unpack and enjoy. Fantastic neighborhood with easy access to Rt. 23 and Rt. 15.
This property is off market, which means it's not currently listed for sale or rent on Zillow. This may be different from what's available on other websites or public sources.
