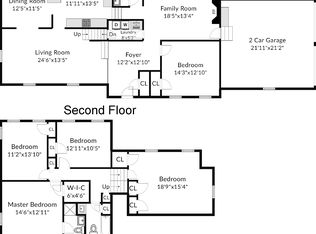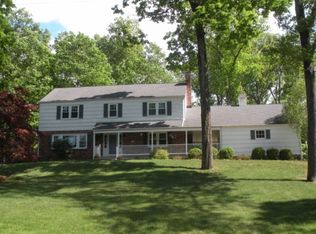When a Glenbrooke Colonial gets a MODERN UPDATE throughout .Sit back, relax, and stay for a while ! Coveted neighborhood backs up to parkland w/ walking/running path to PLEASANT VALLEY SWIM CLUB The palate of colors is on point! Move In w Style ! Brand New Kitchen & Baths, Travertine floors,Solid Marble counter top. Radiant Heat master bathroom floor w. marble walls,floors,Carrera counter tops. Freshly Painted, Wood Floors Throughout, New Roof. Backyard has been replanted with Imported Soil, Sod. Liberty Corner School , Walk to William Annin Middle School, Trains, Shopping, Also, conveniently situated in between 78 & 287. A very, pretty and quiet Location!!
This property is off market, which means it's not currently listed for sale or rent on Zillow. This may be different from what's available on other websites or public sources.

