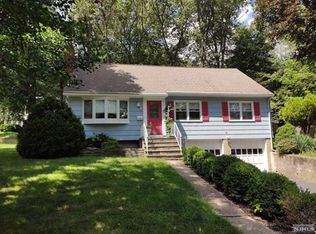Closed
Street View
$835,000
22 Overlook Trl, Morris Plains Boro, NJ 07950
4beds
2baths
--sqft
Single Family Residence
Built in 1954
0.3 Acres Lot
$872,200 Zestimate®
$--/sqft
$4,037 Estimated rent
Home value
$872,200
$811,000 - $942,000
$4,037/mo
Zestimate® history
Loading...
Owner options
Explore your selling options
What's special
Zillow last checked: 12 hours ago
Listing updated: June 02, 2025 at 05:44am
Listed by:
John Labarre 973-984-1400,
Weichert Realtors Corp Hq
Bought with:
Brooke Visentini
Prominent Properties Sir
Laura Birdsall
Source: GSMLS,MLS#: 3954335
Facts & features
Price history
| Date | Event | Price |
|---|---|---|
| 5/30/2025 | Sold | $835,000+7.7% |
Source: | ||
| 4/16/2025 | Pending sale | $775,000 |
Source: | ||
| 4/2/2025 | Listed for sale | $775,000+40.9% |
Source: | ||
| 9/16/2009 | Sold | $550,000+120.9% |
Source: Public Record | ||
| 8/28/1995 | Sold | $249,000 |
Source: Public Record | ||
Public tax history
| Year | Property taxes | Tax assessment |
|---|---|---|
| 2025 | $10,094 | $406,700 |
| 2024 | $10,094 -0.7% | $406,700 |
| 2023 | $10,163 +0.8% | $406,700 |
Find assessor info on the county website
Neighborhood: 07950
Nearby schools
GreatSchools rating
- NAMountain Way Elementary SchoolGrades: PK-2Distance: 0.4 mi
- 8/10Borough Elementary SchoolGrades: 3-8Distance: 1 mi
Get a cash offer in 3 minutes
Find out how much your home could sell for in as little as 3 minutes with a no-obligation cash offer.
Estimated market value
$872,200
Get a cash offer in 3 minutes
Find out how much your home could sell for in as little as 3 minutes with a no-obligation cash offer.
Estimated market value
$872,200
