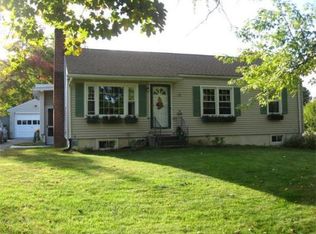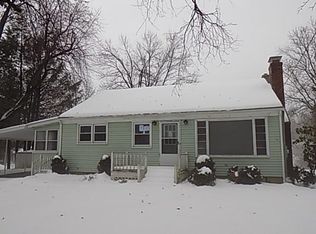Call or Text Alice for more info 413-297-5200! You will fall in love with this picture perfect cape home in the Tatham neighborhood! Featuring an updated kitchen with dark cabinets and granite counters, eat-in area and an opening to the dining room to stay connected with your guests. Also featuring the perfect floor plan with the dining room open through the center stairs to the living room and a hallway also connecting to the 1st floor bedroom and full updated bath. The living room features custom built-ins, gas fireplace and sunny bay window. Off the kitchen is a heated breezeway or family room with tons of storage space! You will be pleased with the higher ceilings on the 2nd floor, as the back of the home is fully dormered. Here you will find 2 more large bedrooms and the 2nd bath with shower. The basement also features high ceilings, bulkhead, laundry area, and newer gas boiler for hot water baseboard heat. The back yard is spacious with patio, fireplace and plenty of room for lots of outdoor fun! Don't wait!
This property is off market, which means it's not currently listed for sale or rent on Zillow. This may be different from what's available on other websites or public sources.

