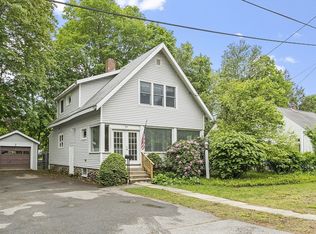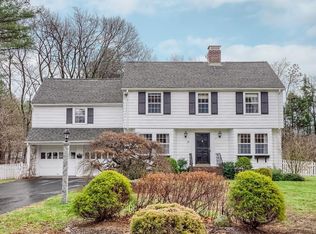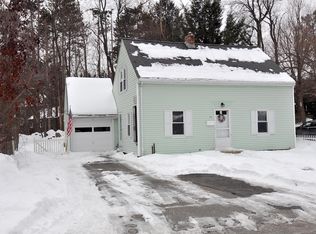You would never guess that this lovely garrison colonial is within walking distance to center of town by the tranquil, tree lined neighborhood. Chances are, you already know about the great school system & all the benefits of living in the quaint New England town of Holden. But, do you know the charm of this 4 bedroom home? Not only is there beautiful hardwood floors throughout this home that create warmth & coziness inside, but there are plenty of subtle transitions to the outdoors. Take your morning coffee from your country kitchen, through the formal dining room & enjoy it on your enclosed, updated porch with its durable & lustrous teak floors. Step out of your large private office to take a zoom call in a 3 season porch overlooking the level, bucolic back yard. 4 spacious bedrooms have plenty of space for living & storage. With bathrooms on each level, easy floorplan and a 2 two car garage, this place is a perfect integration of home and nature.
This property is off market, which means it's not currently listed for sale or rent on Zillow. This may be different from what's available on other websites or public sources.


