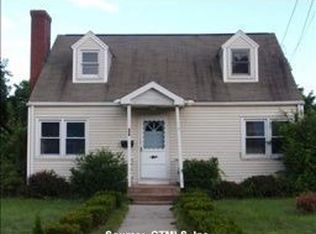Sold for $355,000
$355,000
22 Oliver Road, Manchester, CT 06042
3beds
2,092sqft
Single Family Residence
Built in 1950
0.26 Acres Lot
$366,700 Zestimate®
$170/sqft
$2,964 Estimated rent
Home value
$366,700
$334,000 - $403,000
$2,964/mo
Zestimate® history
Loading...
Owner options
Explore your selling options
What's special
(BACK ON MARKET - BUYER LOST HIS JOB) You will be impressed w/this super well-maintained & well-loved Cape Cod home in cute neighborhood close to shopping, recreation, Waddell Pool, Commuter access & MORE! Located on wide, level, partially fenced lot that can accommodate a garage addition. Beautiful driveway newly paved in 2022-plenty of offstreet parking. What a spacious home,2092 sq.ft of above-grade living space! Main level has huge Kitchen, banquet-sized Dining Rm, Living Rm w/beautiful tiled gas fireplace, very cozy Den/Office, Full Bath. Rear addition, completed in 1990-a true possibility for in-law living w/separate entrance, enormous studio-style Living Rm/Bedrm & its own Full Bath. Upper level has a total of 3 Bdrms incl sizable Primary Bedrm w/walk-in area & two sets of double closets plus another Full Bath. Although there is the need for updating, this home is very clean & shows very well!! Anyone in need of a really HUGE full basement? Well this home certainly has that- so much storage & awesome work space for all your hobbies & crafts plus a cute little finished room. Roof replaced NOV. 2013. Newer Oil-fired Weil-McLain boiler & Central Air. 200 amps electrical, Replacement Windows, Washer/Dryer hook-up in basement, Propane Gas hook-up for gas fireplace, Public water, Public sewer. Nice large tool shed in backyard. Seller has POA acting on his behalf and requests this property convey "as-is". A NEW CONTRACT WILL BE CONTINGENT UPON FULL RELEASE OF PRIOR CONTRACT.
Zillow last checked: 8 hours ago
Listing updated: March 28, 2025 at 12:08pm
Listed by:
Premiere Home Team At William Raveis Real Estate,
Mirella L. D'Antonio 860-997-1600,
William Raveis Real Estate 860-633-0111
Bought with:
Andrae Smith, RES.0817367
Coldwell Banker Realty
Source: Smart MLS,MLS#: 24051099
Facts & features
Interior
Bedrooms & bathrooms
- Bedrooms: 3
- Bathrooms: 3
- Full bathrooms: 3
Primary bedroom
- Features: Ceiling Fan(s), Walk-In Closet(s), Wall/Wall Carpet
- Level: Upper
- Area: 158.12 Square Feet
- Dimensions: 11.8 x 13.4
Bedroom
- Features: Ceiling Fan(s), Wall/Wall Carpet
- Level: Upper
- Area: 133 Square Feet
- Dimensions: 9.5 x 14
Bedroom
- Features: Ceiling Fan(s), Wall/Wall Carpet
- Level: Upper
- Area: 115.05 Square Feet
- Dimensions: 9.5 x 12.11
Bathroom
- Features: Tub w/Shower, Vinyl Floor
- Level: Main
- Area: 62.57 Square Feet
- Dimensions: 7.11 x 8.8
Bathroom
- Features: Stall Shower, Vinyl Floor
- Level: Upper
- Area: 48.1 Square Feet
- Dimensions: 6.5 x 7.4
Bathroom
- Features: Stall Shower, Vinyl Floor
- Level: Main
- Area: 36.33 Square Feet
- Dimensions: 5.11 x 7.11
Den
- Features: Wall/Wall Carpet
- Level: Main
- Area: 146.32 Square Feet
- Dimensions: 11.8 x 12.4
Dining room
- Features: Wall/Wall Carpet
- Level: Main
- Area: 279.45 Square Feet
- Dimensions: 11.5 x 24.3
Family room
- Features: Wall/Wall Carpet
- Level: Main
- Area: 486 Square Feet
- Dimensions: 20 x 24.3
Kitchen
- Features: Dining Area, Pantry, Tile Floor
- Level: Main
- Area: 285.2 Square Feet
- Dimensions: 11.5 x 24.8
Living room
- Features: Gas Log Fireplace, Wall/Wall Carpet
- Level: Main
- Area: 193.2 Square Feet
- Dimensions: 12 x 16.1
Heating
- Hot Water, Oil
Cooling
- Central Air
Appliances
- Included: Oven/Range, Microwave, Range Hood, Refrigerator, Dishwasher, Disposal, Water Heater
- Laundry: Lower Level
Features
- Windows: Thermopane Windows
- Basement: Full,Storage Space,Interior Entry,Concrete
- Attic: Access Via Hatch
- Number of fireplaces: 1
Interior area
- Total structure area: 2,092
- Total interior livable area: 2,092 sqft
- Finished area above ground: 2,092
Property
Parking
- Parking features: None
Features
- Exterior features: Sidewalk, Rain Gutters, Lighting
Lot
- Size: 0.26 Acres
- Features: Level, Cleared
Details
- Additional structures: Shed(s)
- Parcel number: 2429100
- Zoning: RA
Construction
Type & style
- Home type: SingleFamily
- Architectural style: Cape Cod
- Property subtype: Single Family Residence
Materials
- Vinyl Siding
- Foundation: Concrete Perimeter
- Roof: Asphalt
Condition
- New construction: No
- Year built: 1950
Utilities & green energy
- Sewer: Public Sewer
- Water: Public
Green energy
- Energy efficient items: Windows
Community & neighborhood
Community
- Community features: Health Club, Library, Medical Facilities, Park, Public Rec Facilities, Near Public Transport, Shopping/Mall
Location
- Region: Manchester
Price history
| Date | Event | Price |
|---|---|---|
| 3/28/2025 | Sold | $355,000+1.5%$170/sqft |
Source: | ||
| 1/29/2025 | Pending sale | $349,900$167/sqft |
Source: | ||
| 1/22/2025 | Listed for sale | $349,900$167/sqft |
Source: | ||
| 10/30/2024 | Pending sale | $349,900$167/sqft |
Source: | ||
| 10/9/2024 | Listed for sale | $349,900$167/sqft |
Source: | ||
Public tax history
| Year | Property taxes | Tax assessment |
|---|---|---|
| 2025 | $6,945 +2.9% | $174,400 |
| 2024 | $6,746 +4% | $174,400 |
| 2023 | $6,488 +2% | $174,400 |
Find assessor info on the county website
Neighborhood: Waddell
Nearby schools
GreatSchools rating
- 3/10Waddell SchoolGrades: K-4Distance: 0.2 mi
- 4/10Illing Middle SchoolGrades: 7-8Distance: 1.2 mi
- 4/10Manchester High SchoolGrades: 9-12Distance: 1 mi
Schools provided by the listing agent
- High: Manchester
Source: Smart MLS. This data may not be complete. We recommend contacting the local school district to confirm school assignments for this home.
Get pre-qualified for a loan
At Zillow Home Loans, we can pre-qualify you in as little as 5 minutes with no impact to your credit score.An equal housing lender. NMLS #10287.
Sell with ease on Zillow
Get a Zillow Showcase℠ listing at no additional cost and you could sell for —faster.
$366,700
2% more+$7,334
With Zillow Showcase(estimated)$374,034
