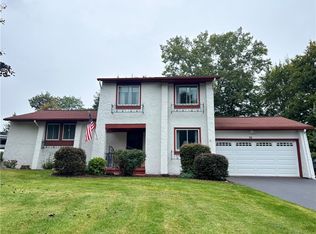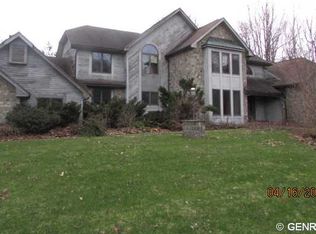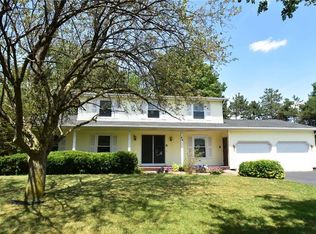Closed
$300,000
22 Old Well Rd, Rochester, NY 14626
3beds
1,724sqft
Single Family Residence
Built in 1971
0.3 Acres Lot
$323,300 Zestimate®
$174/sqft
$2,514 Estimated rent
Home value
$323,300
$307,000 - $339,000
$2,514/mo
Zestimate® history
Loading...
Owner options
Explore your selling options
What's special
This Beautiful Ranch Truly Has It All! Completely Updated Throughout - Both Mechanically and Cosmetically!! Trane Furnace and AC (2022), PACE Windows with Transferrable Warranty (2022), New Driveway (2022), Beautiful Hickory Hardwood Floors (2022/2023), New Full Bath with Laundry (2021), New Stove/Washer/Dryer/Disposal (2021), New Poured Patio (2018), New Shed (2018), Fence (2018), New Electric Panel (2017), Beautiful Quartz Counters (2017), New Butcher Block on Large Island (2017), New Roof (2016). Add the Large Garage, Fully Fenced Yard, Lovely Woodburning Fireplace in Family Room with Slider to Bright 3 Season Room and Access to Patio, Formal Dining Room, Custom Woodworking, Fresh Paint, Lovely Custom Entryway -- The List Goes On and On. Come See For Yourself Just How Special This Home Is! Delayed Negotiations Until Tuesday (4/9) at 5 pm. Please Allow 24 Hours for Offer Review.
Zillow last checked: 8 hours ago
Listing updated: June 03, 2024 at 10:04am
Listed by:
Richard J. Greco 585-389-1070,
RE/MAX Realty Group,
Lynn Olear 585-389-1072,
RE/MAX Realty Group
Bought with:
Rebecca M. Charpinsky, 10301213381
Howard Hanna
Source: NYSAMLSs,MLS#: R1529237 Originating MLS: Rochester
Originating MLS: Rochester
Facts & features
Interior
Bedrooms & bathrooms
- Bedrooms: 3
- Bathrooms: 3
- Full bathrooms: 2
- 1/2 bathrooms: 1
- Main level bathrooms: 3
- Main level bedrooms: 3
Heating
- Gas, Forced Air
Cooling
- Central Air
Appliances
- Included: Dryer, Dishwasher, Electric Oven, Electric Range, Disposal, Gas Water Heater, Microwave, Refrigerator, Washer
- Laundry: Main Level
Features
- Ceiling Fan(s), Separate/Formal Dining Room, Entrance Foyer, Eat-in Kitchen, Separate/Formal Living Room, Kitchen Island, Pantry, Quartz Counters, Sliding Glass Door(s), Window Treatments, Bedroom on Main Level, Main Level Primary, Programmable Thermostat, Workshop
- Flooring: Ceramic Tile, Hardwood, Varies
- Doors: Sliding Doors
- Windows: Drapes, Thermal Windows
- Basement: Full
- Number of fireplaces: 1
Interior area
- Total structure area: 1,724
- Total interior livable area: 1,724 sqft
Property
Parking
- Total spaces: 2
- Parking features: Attached, Garage, Driveway, Garage Door Opener
- Attached garage spaces: 2
Features
- Levels: One
- Stories: 1
- Patio & porch: Open, Patio, Porch
- Exterior features: Blacktop Driveway, Fully Fenced, Patio
- Fencing: Full
Lot
- Size: 0.30 Acres
- Dimensions: 87 x 149
- Features: Residential Lot
Details
- Additional structures: Shed(s), Storage
- Parcel number: 2628000891000002068000
- Special conditions: Standard
Construction
Type & style
- Home type: SingleFamily
- Architectural style: Ranch
- Property subtype: Single Family Residence
Materials
- Brick, Vinyl Siding, Copper Plumbing
- Foundation: Block
- Roof: Asphalt
Condition
- Resale
- Year built: 1971
Utilities & green energy
- Electric: Circuit Breakers
- Sewer: Connected
- Water: Connected, Public
- Utilities for property: Cable Available, High Speed Internet Available, Sewer Connected, Water Connected
Green energy
- Energy efficient items: HVAC, Windows
Community & neighborhood
Location
- Region: Rochester
Other
Other facts
- Listing terms: Cash,Conventional,FHA,VA Loan
Price history
| Date | Event | Price |
|---|---|---|
| 4/12/2024 | Pending sale | $249,900-16.7%$145/sqft |
Source: | ||
| 4/9/2024 | Sold | $300,000+20%$174/sqft |
Source: | ||
| 4/3/2024 | Listed for sale | $249,900+57.4%$145/sqft |
Source: | ||
| 1/9/2017 | Sold | $158,750-0.7%$92/sqft |
Source: Public Record Report a problem | ||
| 12/3/2016 | Pending sale | $159,900$93/sqft |
Source: Nothnagle - Spencerport #R320592 Report a problem | ||
Public tax history
| Year | Property taxes | Tax assessment |
|---|---|---|
| 2024 | -- | $172,000 |
| 2023 | -- | $172,000 |
| 2022 | -- | $172,000 |
Find assessor info on the county website
Neighborhood: 14626
Nearby schools
GreatSchools rating
- NAHolmes Road Elementary SchoolGrades: K-2Distance: 0.5 mi
- 4/10Olympia High SchoolGrades: 6-12Distance: 1.9 mi
- 3/10Buckman Heights Elementary SchoolGrades: 3-5Distance: 1.7 mi
Schools provided by the listing agent
- District: Greece
Source: NYSAMLSs. This data may not be complete. We recommend contacting the local school district to confirm school assignments for this home.


