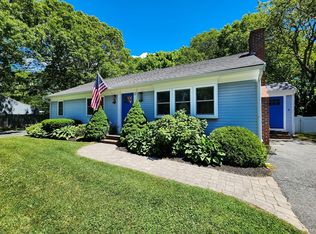Sold for $699,900 on 08/23/24
$699,900
22 Old Town Road, Hyannis, MA 02601
3beds
2,360sqft
Single Family Residence
Built in 1971
0.3 Acres Lot
$731,500 Zestimate®
$297/sqft
$3,990 Estimated rent
Home value
$731,500
$658,000 - $819,000
$3,990/mo
Zestimate® history
Loading...
Owner options
Explore your selling options
What's special
Welcome to your dream home in the heart of the Cape! This impeccable 3-bedroom, 3-bathroom ranch boasts an open floor plan, gleaming hardwood floors, and a bright, inviting atmosphere. Relax by the gas fireplace in the spacious living room, or gather in the updated kitchen with stainless appliances and granite countertops with counter height seating. Enjoy meals at the breakfast bar, in the dining area, or step through the slider onto the expansive screened-in porch.The main level features a luxurious primary suite with an en suite full bathroom with tub, two additional bedrooms, and full guest bathroom with tub. The finished basement offers over 1,000 square feet of flexible space perfect for a game room, den, or office. The lower level also includes a laundry room and a third full bathroom.Unwind in the spacious fenced-in yard, complete with a hot tub, a patio for outside entertaining and an outside shower for rinsing off after a day at the beach. You will enjoy comfort, style, and space for everyone in this home offering radiant baseboard heat (gas,) central ac and on demand hw. Just 1 mile to Covell Beach. Info deemed accurate. Buyer responsible for own due diligence.
Zillow last checked: 8 hours ago
Listing updated: August 24, 2024 at 12:19am
Listed by:
The Nichole Willey Team 508-737-3567,
Keller Williams Realty
Bought with:
Wander A Rodriguez, 9567872
eXp Realty, LLC
Source: CCIMLS,MLS#: 22402882
Facts & features
Interior
Bedrooms & bathrooms
- Bedrooms: 3
- Bathrooms: 3
- Full bathrooms: 3
- Main level bathrooms: 2
Primary bedroom
- Description: Flooring: Wood
- Features: Closet, Recessed Lighting
- Level: First
- Area: 156.67
- Dimensions: 11.75 x 13.33
Bedroom 2
- Description: Flooring: Wood
- Features: Bedroom 2, Closet
- Level: First
- Area: 134.7
- Dimensions: 13.58 x 9.92
Bedroom 3
- Description: Flooring: Wood
- Features: Bedroom 3, Closet, Recessed Lighting
- Level: First
- Area: 127.44
- Dimensions: 10.33 x 12.33
Primary bathroom
- Features: Private Full Bath
Kitchen
- Description: Countertop(s): Granite,Flooring: Wood,Stove(s): Electric
- Features: Breakfast Bar, Recessed Lighting, Kitchen
- Level: First
- Area: 247.73
- Dimensions: 11.75 x 21.08
Living room
- Description: Fireplace(s): Gas,Flooring: Wood
- Features: Living Room, Recessed Lighting
- Level: First
- Area: 274.36
- Dimensions: 13.83 x 19.83
Heating
- Forced Air
Cooling
- Central Air
Appliances
- Included: Dishwasher, Washer, Refrigerator, Microwave, Gas Water Heater
- Laundry: Sink, Laundry Areas, Laundry Room, In Basement
Features
- Mud Room, Recessed Lighting
- Flooring: Laminate, Tile, Wood
- Basement: Bulkhead Access,Interior Entry,Finished,Full
- Has fireplace: No
- Fireplace features: Gas
Interior area
- Total structure area: 2,360
- Total interior livable area: 2,360 sqft
Property
Parking
- Parking features: Open
- Has uncovered spaces: Yes
Features
- Stories: 1
- Exterior features: Outdoor Shower, Garden
- Spa features: Heated
- Fencing: Fenced
Lot
- Size: 0.30 Acres
- Features: Near Golf Course, School, Shopping, Major Highway, Medical Facility, Marina, In Town Location, House of Worship, Cleared, Level, South of Route 28
Details
- Parcel number: 267155
- Zoning: RB
- Special conditions: None,Standard
Construction
Type & style
- Home type: SingleFamily
- Property subtype: Single Family Residence
Materials
- Clapboard, Shingle Siding
- Foundation: Concrete Perimeter, Poured
- Roof: Asphalt, Pitched, Shingle
Condition
- Updated/Remodeled, Actual
- New construction: No
- Year built: 1971
- Major remodel year: 2011
Utilities & green energy
- Sewer: Septic Tank
Community & neighborhood
Location
- Region: Hyannis
Other
Other facts
- Listing terms: Conventional
- Road surface type: Paved
Price history
| Date | Event | Price |
|---|---|---|
| 8/23/2024 | Sold | $699,900$297/sqft |
Source: | ||
| 7/12/2024 | Pending sale | $699,900$297/sqft |
Source: | ||
| 6/21/2024 | Listed for sale | $699,900+97.7%$297/sqft |
Source: | ||
| 3/25/2016 | Sold | $354,000-1.6%$150/sqft |
Source: | ||
| 2/20/2016 | Pending sale | $359,900$153/sqft |
Source: Cape Cod Real Estate Services #21601017 Report a problem | ||
Public tax history
| Year | Property taxes | Tax assessment |
|---|---|---|
| 2025 | $5,801 +3.1% | $625,800 +0.7% |
| 2024 | $5,624 +7.6% | $621,400 +13.8% |
| 2023 | $5,225 -1.4% | $546,000 +19.2% |
Find assessor info on the county website
Neighborhood: Hyannis
Nearby schools
GreatSchools rating
- 2/10Hyannis West Elementary SchoolGrades: K-3Distance: 0.7 mi
- 4/10Barnstable High SchoolGrades: 8-12Distance: 1.1 mi
- 5/10Barnstable Intermediate SchoolGrades: 6-7Distance: 1.4 mi
Schools provided by the listing agent
- District: Barnstable
Source: CCIMLS. This data may not be complete. We recommend contacting the local school district to confirm school assignments for this home.

Get pre-qualified for a loan
At Zillow Home Loans, we can pre-qualify you in as little as 5 minutes with no impact to your credit score.An equal housing lender. NMLS #10287.
Sell for more on Zillow
Get a free Zillow Showcase℠ listing and you could sell for .
$731,500
2% more+ $14,630
With Zillow Showcase(estimated)
$746,130