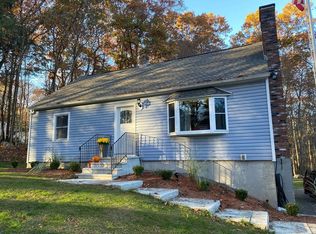Don't miss the opportunity to own this 4 bedroom cape in the town of Oxford. First floor features convenient first floor master bedroom and additional bedroom - both with gleaming hardwood floors, inviting living room, updated kitchen with granite countertops, tile backsplash, and new stainless steel appliances, adjacent dining room and full bath. Second floor offers two additional bedrooms. Second floor could also be utilized as third bedroom with adjacent office space. Enjoy relaxing in scenic fenced in wooded back yard. Two storage sheds included. Pellet stove in basement. Water softener/purifier - sulfur filter. Great location - short distance to the center of town. Easy access to I-395. This home is move in ready and just waiting for its new owners.
This property is off market, which means it's not currently listed for sale or rent on Zillow. This may be different from what's available on other websites or public sources.
