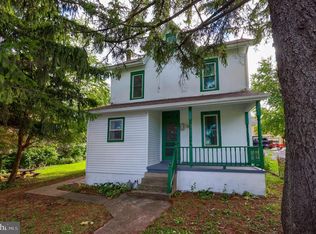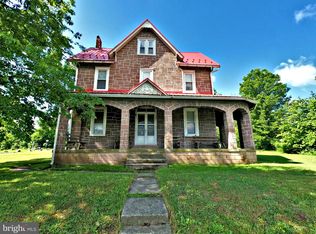Sold for $310,000
$310,000
22 Old River Rd, Birdsboro, PA 19508
4beds
1,839sqft
Single Family Residence
Built in 1923
0.32 Acres Lot
$355,100 Zestimate®
$169/sqft
$2,063 Estimated rent
Home value
$355,100
$337,000 - $373,000
$2,063/mo
Zestimate® history
Loading...
Owner options
Explore your selling options
What's special
You will love this 4 Bedroom, 1.5 Bath Craftsman-Style, Brick Single Home with a Detached Oversized Garage/Workshop AND 2nd Floor 1-BEDROOM RENTAL UNIT. This property is located on a .32 acre lot in Robeson Township in TWIN VALLEY School District and has public sewer and well water. Upon entering the home's foyer, you will feel the warmth from the wood stove in the bright sunroom which has an exposed brick wall, built-in decorative shelving and a door leading to the deck and fenced-in rear yard. Also on this main level is the country kitchen/dining area combo which houses an oversized pantry and breakfast bar. Conveniently located off the kitchen is a combination laundry room/powder room. The spacious living room has beautiful Chestnut wood trim and a built-in storage bench. The entire main level has oak and pine hardwood floors. The upper level houses all 4 bedrooms as well as the main bathroom. An enclosed porch area (currently being used for storage) is accessed from one of the bedrooms as well as the walk-up attic which provides additional storage. The 1-car detached garage contains a huge workshop and an 1- BEDROOM UNIT on the upper floor. This UNIT has an eat-in-kitchen, living room, bedroom with stackable washer/dryer, full bathroom and electric baseboard heat. On the main house, a new roof was installed in 2015, new hot water heater installed in 2020, oil burner installed in 2006 and a newer oil tank. Located in a country setting but very close to major routes (724, 422, 176 & 10) as well as gas stations/convenience stores, grocery stores, major shopping and restaurants.
Zillow last checked: 8 hours ago
Listing updated: May 04, 2023 at 05:01pm
Listed by:
Michelle Thompson Pyle 484-318-3829,
Coldwell Banker Hearthside Realtors-Collegeville
Bought with:
Matt Gorham, RS286017
Keller Williams Real Estate -Exton
Matt McDevitt, RS348031
Keller Williams Real Estate -Exton
Source: Bright MLS,MLS#: PABK2026922
Facts & features
Interior
Bedrooms & bathrooms
- Bedrooms: 4
- Bathrooms: 2
- Full bathrooms: 1
- 1/2 bathrooms: 1
- Main level bathrooms: 1
Basement
- Area: 0
Heating
- Radiator, Baseboard, Oil, Electric
Cooling
- Window Unit(s), Electric
Appliances
- Included: Dishwasher, Oven/Range - Electric, Refrigerator, Water Conditioner - Owned, Electric Water Heater
- Laundry: Main Level
Features
- Attic, Ceiling Fan(s), Dining Area, Pantry
- Flooring: Hardwood, Carpet, Wood
- Basement: Unfinished
- Number of fireplaces: 1
- Fireplace features: Wood Burning, Wood Burning Stove
Interior area
- Total structure area: 1,839
- Total interior livable area: 1,839 sqft
- Finished area above ground: 1,839
- Finished area below ground: 0
Property
Parking
- Total spaces: 4
- Parking features: Garage Faces Front, Oversized, Asphalt, Driveway, Detached
- Garage spaces: 1
- Uncovered spaces: 3
Accessibility
- Accessibility features: None
Features
- Levels: Two
- Stories: 2
- Patio & porch: Deck
- Pool features: None
- Fencing: Split Rail,Wire
Lot
- Size: 0.32 Acres
Details
- Additional structures: Above Grade, Below Grade
- Parcel number: 73533405086975
- Zoning: VC
- Zoning description: Village Commercial
- Special conditions: Standard
Construction
Type & style
- Home type: SingleFamily
- Architectural style: Craftsman
- Property subtype: Single Family Residence
Materials
- Brick
- Foundation: Stone
- Roof: Shingle
Condition
- Average
- New construction: No
- Year built: 1923
Utilities & green energy
- Electric: 200+ Amp Service
- Sewer: Public Sewer
- Water: Well
Community & neighborhood
Location
- Region: Birdsboro
- Subdivision: None Available
- Municipality: ROBESON TWP
Other
Other facts
- Listing agreement: Exclusive Right To Sell
- Listing terms: Cash,Conventional,FHA,VA Loan,USDA Loan
- Ownership: Fee Simple
Price history
| Date | Event | Price |
|---|---|---|
| 5/4/2023 | Sold | $310,000+3.3%$169/sqft |
Source: | ||
| 4/29/2023 | Pending sale | $300,000$163/sqft |
Source: | ||
| 4/29/2023 | Listing removed | -- |
Source: | ||
| 3/8/2023 | Pending sale | $300,000$163/sqft |
Source: | ||
| 3/8/2023 | Contingent | $300,000$163/sqft |
Source: | ||
Public tax history
| Year | Property taxes | Tax assessment |
|---|---|---|
| 2025 | $4,842 +6.2% | $114,300 |
| 2024 | $4,560 -0.1% | $114,300 |
| 2023 | $4,564 +2.5% | $114,300 |
Find assessor info on the county website
Neighborhood: 19508
Nearby schools
GreatSchools rating
- 5/10Robeson El CenterGrades: K-4Distance: 2.4 mi
- 7/10Twin Valley Middle SchoolGrades: 5-8Distance: 7.8 mi
- 4/10Twin Valley High SchoolGrades: 9-12Distance: 7.9 mi
Schools provided by the listing agent
- Middle: Twin Valley
- High: Twin Valley
- District: Twin Valley
Source: Bright MLS. This data may not be complete. We recommend contacting the local school district to confirm school assignments for this home.

Get pre-qualified for a loan
At Zillow Home Loans, we can pre-qualify you in as little as 5 minutes with no impact to your credit score.An equal housing lender. NMLS #10287.

