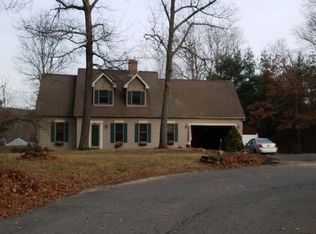Country road take me home to this beautiful Split level that is privately situated on 9 acres of land with a natural spring fed pond. Enjoy viewing the perennials and large fenced in garden area while having a cup of coffee on the deck. The foyer with marble flooring makes for an inviting entry into the home. The large sunken living room with a Roman Brick fireplace has lots of natural sunlight. The large kitchen offers lots of custom cabinets, tiled flooring, a garden box window and is open to the dining room that has an 8' Frenchwood sliding door that leads to the deck. There is a half bathroom, separate laundry room with plenty of storage space. The Master Bedroom has hdwd, 3 closets and access to the large full bathroom. 2 nice sized bedrooms with hardwood flooring and ample closet space. There is a half bath, space for an office and a family room with 2nd fireplace in the basement that could be nicely finished. 2 car drive under garage & plenty of parking..
This property is off market, which means it's not currently listed for sale or rent on Zillow. This may be different from what's available on other websites or public sources.
