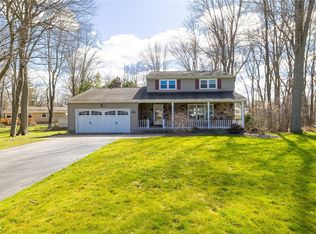Closed
$225,000
22 Old Ivy Cir, Rochester, NY 14624
3beds
1,258sqft
Single Family Residence
Built in 1968
0.39 Acres Lot
$262,800 Zestimate®
$179/sqft
$2,391 Estimated rent
Maximize your home sale
Get more eyes on your listing so you can sell faster and for more.
Home value
$262,800
$250,000 - $276,000
$2,391/mo
Zestimate® history
Loading...
Owner options
Explore your selling options
What's special
Charming Updated Ranch for Sale in Chili…Welcome to 22 Old Ivy Cir! One Floor Living at its Finest on Quiet Cul-de-Sac Location! This 3 BR, 1.5 BA Home Offers 1,258 Sq Ft of Living Space + Addt'l Space in 3 Season Rm & 300 Sq Ft in Finished Basement. You’ll be Greeted by Easy to Maintain Landscaping w/Lots of Flowers to Enjoy. Inside you’ll Find Light Filled, Open Concept Living/Dining Rm Featuring Laminate Flooring & Gas FP w/Brick Surround. Cozy Eat-in Kitchen Boasts TONS of Cabinet/Storage Space, NEW Laminate Flooring, Bar Seating, Pantry & All Appliances Incl – Newer Refrigerator! 1st Flr Laundry & Powder Rm off Kitchen for Convenience. Beautiful, ALL NEW 3-Season Room Features New Windows, Vinyl Flooring, Paneled Ceiling & New Slider to Back Deck Overlooking .39 Acre Fully Fenced Yard…Perfect for Entertaining! 3 Generous Sized BRs Offer Gleaming Hardwoods & Plenty of Closet Space. Updated Full BA! Finished Basement has Living Area, Wet Bar, Workshop & Egress Windows…So Many Possibilities! HE Furnace & C/A! 2 Car Attached Garage w/2 Workshop Areas. Well Maintained Driveway! Don’t Miss the Opportunity to Make This Your Own! Offers Due Mon 12/11 at 3pm. Open Sat 12/9 11:30a-1p
Zillow last checked: 8 hours ago
Listing updated: February 09, 2024 at 07:45am
Listed by:
Susan E. Glenz 585-340-4940,
Keller Williams Realty Greater Rochester
Bought with:
Shelby L. Bailey, 10401294996
Keller Williams Realty Greater Rochester
Source: NYSAMLSs,MLS#: R1512603 Originating MLS: Rochester
Originating MLS: Rochester
Facts & features
Interior
Bedrooms & bathrooms
- Bedrooms: 3
- Bathrooms: 2
- Full bathrooms: 1
- 1/2 bathrooms: 1
- Main level bathrooms: 2
- Main level bedrooms: 3
Heating
- Gas, Forced Air
Cooling
- Central Air
Appliances
- Included: Dryer, Dishwasher, Electric Oven, Electric Range, Free-Standing Range, Gas Water Heater, Oven, Refrigerator, Washer
- Laundry: Main Level
Features
- Wet Bar, Ceiling Fan(s), Entrance Foyer, Eat-in Kitchen, Living/Dining Room, Pantry, Sliding Glass Door(s), Natural Woodwork, Bedroom on Main Level, Main Level Primary, Programmable Thermostat
- Flooring: Carpet, Ceramic Tile, Hardwood, Laminate, Varies
- Doors: Sliding Doors
- Windows: Leaded Glass, Thermal Windows
- Basement: Egress Windows,Full,Finished,Sump Pump
- Number of fireplaces: 1
Interior area
- Total structure area: 1,258
- Total interior livable area: 1,258 sqft
Property
Parking
- Total spaces: 2
- Parking features: Attached, Garage, Workshop in Garage, Driveway, Garage Door Opener
- Attached garage spaces: 2
Accessibility
- Accessibility features: Accessible Bedroom
Features
- Levels: One
- Stories: 1
- Patio & porch: Deck, Enclosed, Porch
- Exterior features: Blacktop Driveway, Deck, Fully Fenced
- Fencing: Full
Lot
- Size: 0.39 Acres
- Dimensions: 134 x 170
- Features: Cul-De-Sac, Residential Lot
Details
- Parcel number: 2622001460700002019000
- Special conditions: Standard
Construction
Type & style
- Home type: SingleFamily
- Architectural style: Ranch
- Property subtype: Single Family Residence
Materials
- Brick, Composite Siding, Copper Plumbing
- Foundation: Block
- Roof: Asphalt,Shingle
Condition
- Resale
- Year built: 1968
Utilities & green energy
- Electric: Circuit Breakers
- Sewer: Connected
- Water: Connected, Public
- Utilities for property: Cable Available, High Speed Internet Available, Sewer Connected, Water Connected
Community & neighborhood
Location
- Region: Rochester
- Subdivision: Glen Forest
Other
Other facts
- Listing terms: Cash,Conventional,FHA,VA Loan
Price history
| Date | Event | Price |
|---|---|---|
| 2/2/2024 | Sold | $225,000$179/sqft |
Source: | ||
| 12/14/2023 | Pending sale | $225,000$179/sqft |
Source: | ||
| 12/6/2023 | Listed for sale | $225,000+66.8%$179/sqft |
Source: | ||
| 3/31/2014 | Sold | $134,900+7.9%$107/sqft |
Source: | ||
| 12/13/2002 | Sold | $125,000+8.8%$99/sqft |
Source: Public Record Report a problem | ||
Public tax history
| Year | Property taxes | Tax assessment |
|---|---|---|
| 2024 | -- | $208,500 +43.6% |
| 2023 | -- | $145,200 |
| 2022 | -- | $145,200 |
Find assessor info on the county website
Neighborhood: 14624
Nearby schools
GreatSchools rating
- 5/10Paul Road SchoolGrades: K-5Distance: 0.6 mi
- 5/10Gates Chili Middle SchoolGrades: 6-8Distance: 3 mi
- 4/10Gates Chili High SchoolGrades: 9-12Distance: 3.1 mi
Schools provided by the listing agent
- Middle: Gates-Chili Middle
- High: Gates-Chili High
- District: Gates Chili
Source: NYSAMLSs. This data may not be complete. We recommend contacting the local school district to confirm school assignments for this home.
