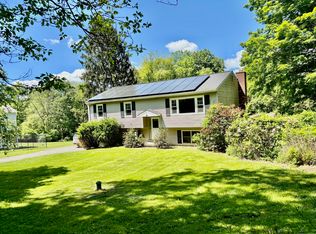Sold for $560,000
$560,000
22 Old Hawleyville Road, Bethel, CT 06801
4beds
2,992sqft
Single Family Residence
Built in 1974
0.92 Acres Lot
$764,500 Zestimate®
$187/sqft
$4,877 Estimated rent
Home value
$764,500
$711,000 - $826,000
$4,877/mo
Zestimate® history
Loading...
Owner options
Explore your selling options
What's special
Look no more ... Step inside this wonderful expanded classic split-style home. Offering 4-bedrooms, 3 full baths, w/an additional room on main level that could be easily used as an office, as this has become more common-place to do. With an additional 936 sqft. walkout lower level is the perfect space for entertaining with unlimited potential to be whatever you want it to be. This home has great bones, and great potential to be an extraordinary home. As you enter the home you are taken back by the openness of the space, sunken living room, vaulted ceiling with beautiful wood beams, and skylight. Add to that a wood stove fireplace that is just beautiful. Cozy up with a good book, glass of wine, or a cup of hot tea on those chilly days or nights. Large kitchen, dining room with sliders that open to the rear yard, generous room sizes throughout the home lends itself to the growing family. There are beautiful hardwood floors throughout most of the home. Calling all car enthusiasts and hobbyists will love the opportunity to have not only a 2-car attached garage, but this home offers an additional 3 car detached garage that is equipped with heat and electric. The property, once used as a horse property with stable, making this ideal for horse enthusiasts as well. (Check with town for current zoning rules depending on your specific wants/needs) The fenced-in rear yard provides privacy and security. Don't miss out on this fantastic opportunity. Schedule your showing today! Additional nearby amenities include, Huntington State Park, Blue Jay Orchards - time honored local tradition for apple picking, pumpkin picking, farmers market and bakery. Hayrides out to the pumpkin patch during seasonal times. Also nearby is Historic Putnam Park that borders the Bethel/Redding line.
Zillow last checked: 8 hours ago
Listing updated: October 01, 2024 at 12:30am
Listed by:
Laura Cruger 203-948-1103,
William Pitt Sotheby's Int'l 203-796-7700
Bought with:
Karen Gilmore, RES.0797466
Redfin Corporation
Source: Smart MLS,MLS#: 24010107
Facts & features
Interior
Bedrooms & bathrooms
- Bedrooms: 4
- Bathrooms: 3
- Full bathrooms: 3
Primary bedroom
- Features: Full Bath, Walk-In Closet(s), Hardwood Floor
- Level: Upper
- Area: 157.76 Square Feet
- Dimensions: 11.11 x 14.2
Bedroom
- Features: Hardwood Floor
- Level: Upper
- Area: 97.48 Square Feet
- Dimensions: 9.11 x 10.7
Bedroom
- Features: Hardwood Floor
- Level: Upper
- Area: 134.43 Square Feet
- Dimensions: 11.11 x 12.1
Bedroom
- Features: Hardwood Floor
- Level: Upper
- Area: 131.1 Square Feet
- Dimensions: 11.11 x 11.8
Bathroom
- Level: Main
Bathroom
- Level: Upper
Dining room
- Features: Sliders, Hardwood Floor
- Level: Main
- Area: 135.74 Square Feet
- Dimensions: 14.9 x 9.11
Kitchen
- Features: Corian Counters, Hardwood Floor
- Level: Main
- Area: 261.58 Square Feet
- Dimensions: 12.11 x 21.6
Living room
- Features: Bay/Bow Window, Vaulted Ceiling(s), Beamed Ceilings, Wood Stove, Sunken, Hardwood Floor
- Level: Main
- Area: 344.76 Square Feet
- Dimensions: 15.6 x 22.1
Office
- Features: Wall/Wall Carpet
- Level: Main
- Area: 75.6 Square Feet
- Dimensions: 10.5 x 7.2
Other
- Level: Main
- Area: 94.16 Square Feet
- Dimensions: 10.7 x 8.8
Rec play room
- Features: Patio/Terrace, Wall/Wall Carpet
- Level: Lower
- Area: 821.81 Square Feet
- Dimensions: 34.1 x 24.1
Heating
- Baseboard, Oil
Cooling
- Central Air
Appliances
- Included: Electric Cooktop, Oven, Range Hood, Refrigerator, Dishwasher, Washer, Dryer, Water Heater
- Laundry: Main Level
Features
- Central Vacuum, Open Floorplan
- Doors: French Doors
- Basement: None
- Attic: Access Via Hatch
- Number of fireplaces: 1
Interior area
- Total structure area: 2,992
- Total interior livable area: 2,992 sqft
- Finished area above ground: 2,056
- Finished area below ground: 936
Property
Parking
- Total spaces: 5
- Parking features: Attached, Detached
- Attached garage spaces: 5
Features
- Levels: Multi/Split
- Patio & porch: Deck, Patio
- Fencing: Partial
Lot
- Size: 0.92 Acres
- Features: Level, Sloped, Cleared
Details
- Additional structures: Shed(s)
- Parcel number: 5495
- Zoning: R-40
Construction
Type & style
- Home type: SingleFamily
- Architectural style: Split Level
- Property subtype: Single Family Residence
Materials
- Brick
- Foundation: Concrete Perimeter
- Roof: Asphalt
Condition
- New construction: No
- Year built: 1974
Utilities & green energy
- Sewer: Septic Tank
- Water: Well
Community & neighborhood
Community
- Community features: Park
Location
- Region: Bethel
- Subdivision: Plumtrees
Price history
| Date | Event | Price |
|---|---|---|
| 5/29/2024 | Sold | $560,000+12%$187/sqft |
Source: | ||
| 4/28/2024 | Pending sale | $500,000$167/sqft |
Source: | ||
| 4/18/2024 | Listed for sale | $500,000+9.4%$167/sqft |
Source: | ||
| 5/4/2020 | Sold | $457,000$153/sqft |
Source: Public Record Report a problem | ||
Public tax history
| Year | Property taxes | Tax assessment |
|---|---|---|
| 2025 | $11,082 +4.3% | $364,420 |
| 2024 | $10,630 +2.6% | $364,420 |
| 2023 | $10,360 +12.2% | $364,420 +36.5% |
Find assessor info on the county website
Neighborhood: 06801
Nearby schools
GreatSchools rating
- 8/10Ralph M. T. Johnson SchoolGrades: 3-5Distance: 0.9 mi
- 8/10Bethel Middle SchoolGrades: 6-8Distance: 1 mi
- 8/10Bethel High SchoolGrades: 9-12Distance: 1.1 mi
Get pre-qualified for a loan
At Zillow Home Loans, we can pre-qualify you in as little as 5 minutes with no impact to your credit score.An equal housing lender. NMLS #10287.
Sell for more on Zillow
Get a Zillow Showcase℠ listing at no additional cost and you could sell for .
$764,500
2% more+$15,290
With Zillow Showcase(estimated)$779,790
