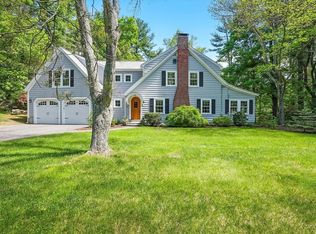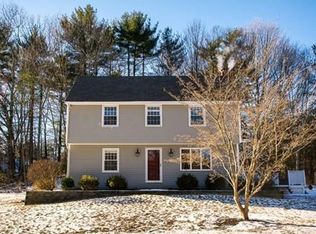*LOCATION *ENDLESS POSSIBILITIES! *FINISHED WALKOUT BASEMENT W/FULL BATH, KITCHENETTE, SEPARATE ENTRANCE & PARKING *LARGE, BEAUTIFUL YARD *HEATED GARAGE w/LOFT Come take a look at this lovely home on a serene country road. Gleaming hardwood floors. Sun drenched family room with large, stunning arched window and skylight plus a woodstove for the ultimate cozy setting. Beautiful nature views from almost every window in the house! Quartz countertops in kitchen. Lower level is completely self-contained w/kitchenette, bedroom, full bath, dining and sitting area plus a sunny living room with gorgeous, scenic views through the beautiful french doors. This home has been nicely updated while keeping it's original New England charm and character. Plenty of space for a large or extended family; home office; art studio; game room.... Very well cared for home. Nothing to do but move in! Roof and Heating System less than 10 years old. Wired for backup generator. Superior school system!
This property is off market, which means it's not currently listed for sale or rent on Zillow. This may be different from what's available on other websites or public sources.

