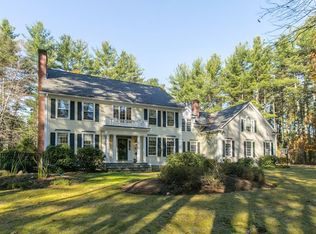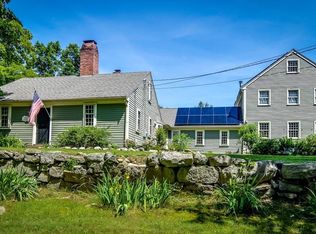Completely updated 4 bed 2.5 bath residence with 2-car garage situated on private 6.9 acre lot! Gourmet eat-in kitchen with granite counters, stainless steel appliances, hardwood floors and recessed lighting will impress! Fireplaced family room with picture window, fireplaced dining room with amazing vaulted ceiling and bay window, living room with french doors, gracious foyer entry, guest bedroom, half bath, laundry and mudroom round out the main level. 2nd floor has three generously sized bedrooms and two updated full baths including a master suite complete vaulted ceiling and en suite full bath with tiled walk-in shower, jacuzzi tub and double vanity. Media room, exercise room and ample storage are presented in the finished basement. Walk-up attic offers additional storage and room for expansion. Some recent updates include newer Buderus heating system, central air, windows, roof, 4-bed septic and more! Screened-in porch, storage shed, trails and lovely pond highlight the exterior!
This property is off market, which means it's not currently listed for sale or rent on Zillow. This may be different from what's available on other websites or public sources.

