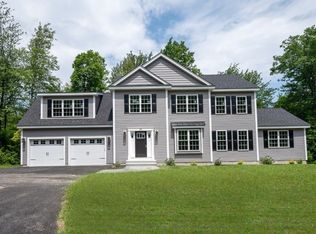Sold for $768,900
$768,900
22 Old Brooks Station Rd, Princeton, MA 01541
4beds
2,328sqft
Single Family Residence
Built in 2024
2.37 Acres Lot
$788,800 Zestimate®
$330/sqft
$4,413 Estimated rent
Home value
$788,800
$718,000 - $868,000
$4,413/mo
Zestimate® history
Loading...
Owner options
Explore your selling options
What's special
Under Construction, 8 room, 2328 sq, ft. colonial home with a 24'x24', 2 car attached garage. Located on a quiet street with over 2 acres of wooded privacy near the Holden/Rutland town line. Large eat in Kitchen with walk-in pantry, features beautiful quartz countertops. High ceiling in family room with propane gas fireplace, Formal Dining room and a Study or in home office. Master Bedroom with walk in closet and full bath. 3 secondary bedrooms and a 512 sq. ft unfinished bonus room over the 2-car garage Some photos are of similar homes built by this contractor. Hardwood Floor First Floor and upstairs Hallway. Bathrooms and Laundry are tile. Bedrooms are Carpet.
Zillow last checked: 8 hours ago
Listing updated: January 19, 2025 at 11:01am
Listed by:
Susan Hughes 508-341-0481,
Seven Gables Realty 978-537-7117
Bought with:
Elaine Quigley
Berkshire Hathaway HomeServices Commonwealth Real Estate
Source: MLS PIN,MLS#: 73220022
Facts & features
Interior
Bedrooms & bathrooms
- Bedrooms: 4
- Bathrooms: 3
- Full bathrooms: 2
- 1/2 bathrooms: 1
Primary bedroom
- Features: Bathroom - Full, Walk-In Closet(s), Flooring - Wall to Wall Carpet
- Level: Second
- Area: 192
- Dimensions: 16 x 12
Bedroom 2
- Features: Closet, Flooring - Wall to Wall Carpet
- Level: Second
- Area: 130
- Dimensions: 13 x 10
Bedroom 3
- Features: Closet, Flooring - Wall to Wall Carpet
- Level: Second
- Area: 112
- Dimensions: 8 x 14
Bedroom 4
- Features: Closet, Flooring - Wall to Wall Carpet
- Level: Second
- Area: 110
- Dimensions: 10 x 11
Primary bathroom
- Features: Yes
Bathroom 1
- Features: Bathroom - Half, Closet, Flooring - Stone/Ceramic Tile
- Level: First
Bathroom 2
- Features: Bathroom - Full, Closet, Flooring - Stone/Ceramic Tile
- Level: Second
Bathroom 3
- Features: Closet, Flooring - Stone/Ceramic Tile
- Level: Second
Dining room
- Features: Flooring - Hardwood
- Level: First
- Area: 132
- Dimensions: 11 x 12
Family room
- Features: Cathedral Ceiling(s), Ceiling Fan(s), Flooring - Hardwood
- Level: First
- Area: 266
- Dimensions: 19 x 14
Kitchen
- Features: Flooring - Hardwood, Dining Area, Kitchen Island
- Level: First
Heating
- Forced Air, Propane
Cooling
- Central Air
Appliances
- Included: Water Heater
- Laundry: Laundry Closet, Flooring - Stone/Ceramic Tile, Electric Dryer Hookup, First Floor
Features
- Flooring: Tile, Carpet, Hardwood
- Doors: Insulated Doors
- Windows: Insulated Windows
- Basement: Full,Concrete
- Number of fireplaces: 1
- Fireplace features: Family Room
Interior area
- Total structure area: 2,328
- Total interior livable area: 2,328 sqft
Property
Parking
- Total spaces: 6
- Parking features: Attached, Garage Door Opener, Paved Drive, Off Street, Paved
- Attached garage spaces: 2
- Uncovered spaces: 4
Features
- Patio & porch: Deck
- Exterior features: Deck
Lot
- Size: 2.37 Acres
- Features: Wooded
Details
- Parcel number: PRINM0140B0052L00010
- Zoning: RA
Construction
Type & style
- Home type: SingleFamily
- Architectural style: Colonial
- Property subtype: Single Family Residence
Materials
- Frame
- Foundation: Concrete Perimeter
- Roof: Shingle
Condition
- Year built: 2024
Utilities & green energy
- Electric: 220 Volts
- Sewer: Private Sewer
- Water: Private
- Utilities for property: for Gas Range
Community & neighborhood
Location
- Region: Princeton
Other
Other facts
- Listing terms: Contract
- Road surface type: Paved
Price history
| Date | Event | Price |
|---|---|---|
| 1/17/2025 | Sold | $768,900+0.1%$330/sqft |
Source: MLS PIN #73220022 Report a problem | ||
| 8/13/2024 | Listed for sale | $767,900-4%$330/sqft |
Source: MLS PIN #73220022 Report a problem | ||
| 6/11/2024 | Listing removed | $799,900$344/sqft |
Source: MLS PIN #73220022 Report a problem | ||
| 5/13/2024 | Price change | $799,900-2.4%$344/sqft |
Source: MLS PIN #73220022 Report a problem | ||
| 4/24/2024 | Price change | $819,900-3.4%$352/sqft |
Source: MLS PIN #73220022 Report a problem | ||
Public tax history
| Year | Property taxes | Tax assessment |
|---|---|---|
| 2025 | $5,680 +181.7% | $390,900 +172% |
| 2024 | $2,016 +16.9% | $143,700 +26.2% |
| 2023 | $1,724 +26.1% | $113,900 +30.6% |
Find assessor info on the county website
Neighborhood: 01541
Nearby schools
GreatSchools rating
- 7/10Thomas Prince SchoolGrades: K-8Distance: 3.7 mi
- 7/10Wachusett Regional High SchoolGrades: 9-12Distance: 4.3 mi
Get a cash offer in 3 minutes
Find out how much your home could sell for in as little as 3 minutes with a no-obligation cash offer.
Estimated market value$788,800
Get a cash offer in 3 minutes
Find out how much your home could sell for in as little as 3 minutes with a no-obligation cash offer.
Estimated market value
$788,800
